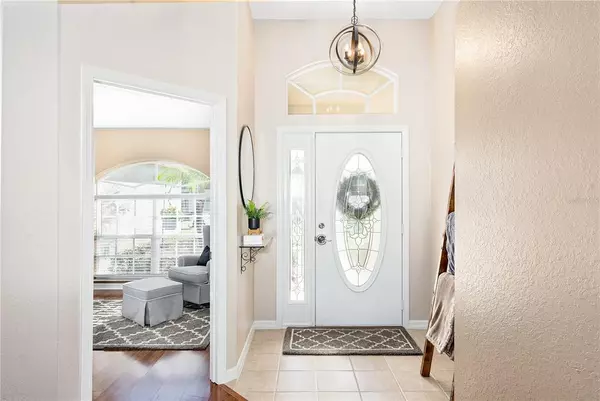$329,000
$319,900
2.8%For more information regarding the value of a property, please contact us for a free consultation.
7431 BEAUMONT DR Lakeland, FL 33810
4 Beds
2 Baths
1,714 SqFt
Key Details
Sold Price $329,000
Property Type Single Family Home
Sub Type Single Family Residence
Listing Status Sold
Purchase Type For Sale
Square Footage 1,714 sqft
Price per Sqft $191
Subdivision Huntington Ridge
MLS Listing ID L4926356
Sold Date 01/28/22
Bedrooms 4
Full Baths 2
Construction Status Inspections
HOA Fees $17/ann
HOA Y/N Yes
Year Built 2004
Annual Tax Amount $1,251
Lot Size 7,840 Sqft
Acres 0.18
Property Description
MULTIPLE OFFERS RECEIVED. HIGHEST & BEST BY 5PM on Saturday, November 6, 2021. This METICULOUSLY maintained home is MOVE IN READY & GORGEOUS. Located in Huntington Ridge, which is very close to Huntington Hills Golf & Country Club, restaurants, shopping & I4. Featuring 4 bedrooms, 2 baths & boasting beautiful laminate flooring! Open floor plan that is perfect for entertaining. NEW ROOF in 2018 & NEW A/C & AIR HANDLER in 2018. Notice the curb appeal when you walk up and the amazing landscaping that the owners have always maintained. Walk in & see the laminate flooring, OPEN floor plan, large kitchen featuring white cabinets & appliances. The home has a split floor plan, giving more privacy. The master bedroom is LARGE and has a walk in closet. The master bath boasts a large garden tub, walk in shower & dual sinks. From the living room notice the sliding doors that lead to the large patio. This patio has been enclosed with windows, and professionally painted concrete flooring. This patio space is perfect for relaxing! The backyard is large and has an added paver patio area that just helps put this home over the top. Welcome home, this is Florida living!
Location
State FL
County Polk
Community Huntington Ridge
Interior
Interior Features Ceiling Fans(s), High Ceilings, Open Floorplan, Split Bedroom, Vaulted Ceiling(s)
Heating Central
Cooling Central Air
Flooring Ceramic Tile, Laminate
Fireplace false
Appliance Dishwasher, Microwave, Range, Refrigerator
Exterior
Exterior Feature Fence, Irrigation System
Garage Spaces 2.0
Utilities Available Public
Roof Type Shingle
Attached Garage true
Garage true
Private Pool No
Building
Entry Level One
Foundation Slab
Lot Size Range 0 to less than 1/4
Sewer Public Sewer
Water Public
Structure Type Block,Stucco
New Construction false
Construction Status Inspections
Others
Pets Allowed Yes
Senior Community No
Ownership Fee Simple
Monthly Total Fees $17
Acceptable Financing Cash, Conventional, FHA, VA Loan
Membership Fee Required Required
Listing Terms Cash, Conventional, FHA, VA Loan
Special Listing Condition None
Read Less
Want to know what your home might be worth? Contact us for a FREE valuation!

Our team is ready to help you sell your home for the highest possible price ASAP

© 2024 My Florida Regional MLS DBA Stellar MLS. All Rights Reserved.
Bought with MIHARA & ASSOCIATES INC.

GET MORE INFORMATION





