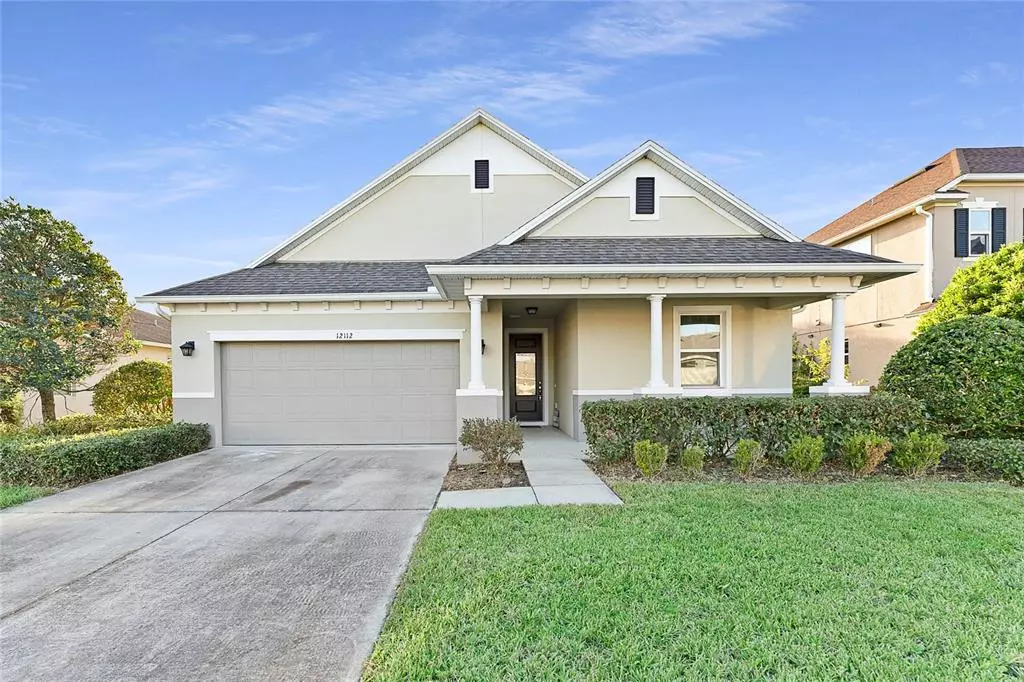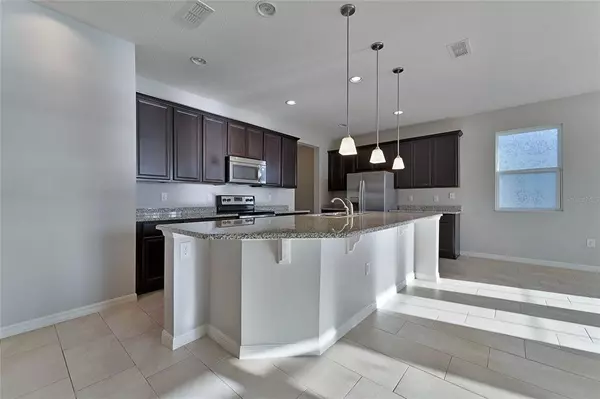$440,000
$449,900
2.2%For more information regarding the value of a property, please contact us for a free consultation.
12112 CARSON DR Orlando, FL 32824
3 Beds
2 Baths
2,021 SqFt
Key Details
Sold Price $440,000
Property Type Single Family Home
Sub Type Single Family Residence
Listing Status Sold
Purchase Type For Sale
Square Footage 2,021 sqft
Price per Sqft $217
Subdivision Sawgrass Pointe Ph 1
MLS Listing ID U8142925
Sold Date 01/27/22
Bedrooms 3
Full Baths 2
Construction Status Inspections
HOA Fees $74/mo
HOA Y/N Yes
Year Built 2015
Annual Tax Amount $4,698
Lot Size 7,840 Sqft
Acres 0.18
Property Description
This beautiful home could be yours. This home, a former model for Sawgrass Pointe, is a 3 bedroom, 2 bathroom home with an office space. It sits off a calm, soothing pond which can be viewed from multiple rooms. If desired the office could be converted into a fourth bedroom by an enterprising purchaser. The master suite offers a great get away with a large bathroom, walk-in closets, and a beautiful view. The kitchen is well appointed, easy to clean, and has plenty of storage. With a home like this, you could entertain with ease, or retreat from the hustle and bustle of Orlando, both are within your grasp. There are no compromises with this property, it is conveniently located near major thoroughfares, bountiful shopping, the Orlando International Airport, while a safe arms length away from traditional tourist traps. Call or schedule your showing soon.
Location
State FL
County Orange
Community Sawgrass Pointe Ph 1
Zoning P-D
Interior
Interior Features Ceiling Fans(s), Stone Counters, Thermostat
Heating Central
Cooling Central Air
Flooring Carpet, Ceramic Tile
Fireplace false
Appliance Dishwasher, Disposal, Dryer, Microwave, Refrigerator, Washer
Laundry Inside, Laundry Room
Exterior
Exterior Feature French Doors, Rain Gutters
Garage Spaces 2.0
Utilities Available Electricity Connected, Public, Sewer Connected, Water Connected
Waterfront Description Pond
View Y/N 1
View Water
Roof Type Shingle
Attached Garage true
Garage true
Private Pool No
Building
Entry Level One
Foundation Slab
Lot Size Range 0 to less than 1/4
Sewer Public Sewer
Water Public
Structure Type Block,Stucco
New Construction false
Construction Status Inspections
Others
Pets Allowed No
HOA Fee Include Pool,Maintenance Grounds,Other
Senior Community No
Ownership Fee Simple
Monthly Total Fees $74
Acceptable Financing Cash, Conventional, FHA, VA Loan
Membership Fee Required Required
Listing Terms Cash, Conventional, FHA, VA Loan
Special Listing Condition None
Read Less
Want to know what your home might be worth? Contact us for a FREE valuation!

Our team is ready to help you sell your home for the highest possible price ASAP

© 2024 My Florida Regional MLS DBA Stellar MLS. All Rights Reserved.
Bought with THE PROPERTY FIRM

GET MORE INFORMATION





