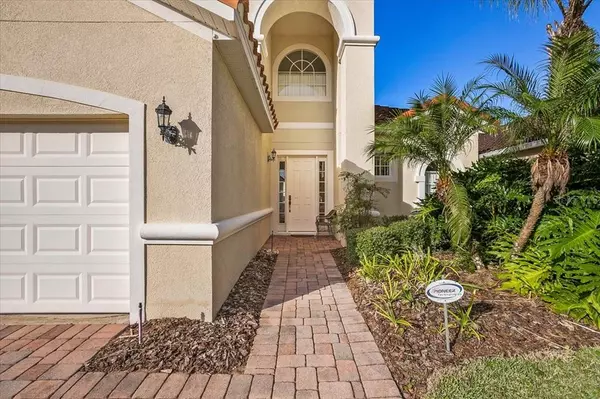$488,000
$479,000
1.9%For more information regarding the value of a property, please contact us for a free consultation.
937 TUSCAN HILLS BLVD Davenport, FL 33897
4 Beds
5 Baths
2,719 SqFt
Key Details
Sold Price $488,000
Property Type Single Family Home
Sub Type Single Family Residence
Listing Status Sold
Purchase Type For Sale
Square Footage 2,719 sqft
Price per Sqft $179
Subdivision Tuscan Hills
MLS Listing ID O5988677
Sold Date 01/21/22
Bedrooms 4
Full Baths 4
Half Baths 1
Construction Status Inspections
HOA Fees $149/qua
HOA Y/N Yes
Year Built 2006
Annual Tax Amount $3,963
Lot Size 6,098 Sqft
Acres 0.14
Property Description
Welcome to Tuscan Hills, a gated community of luxury villas and townhomes. This immaculate villa has 4 bedrooms, 4 bathrooms, a half pool bathroom, plus a bonus room that is currently used as bedroom #5, and a 2 car garage. The house was originally built as the owner's private vacation home, to their specification, and with additional upgrades. With only one owner, this property has never been rented out and has been in excellent care. It is a 2 story home with the master bedroom downstairs and a Den that can be converted to an office, game room, or Bedroom #5. On the first level, you will also enjoy spaces for formal living and dining as well as a large Family room and an open kitchen with plenty of sitting areas to enjoy meals. All appliances and furnishings are included with the home. The laundry room is also on the first floor and it includes a washer and dryer. There are 3 additional bedrooms upstairs with a large loft area great for a second family room or movie room. Two bedrooms share a jack-n-jill bathroom and bedroom #4 has an en-suite private bathroom. Outside you can enjoy the sunny Florida weather with your south-facing pool allowing you to enjoy the sun most of the day. The community is gated with amenities to enjoy such as Tennis, sand volleyball, a fitness room, and a playground. Centrally located near restaurants, supermarkets, and shops. Just minutes from Hwy 192, I-4, and Disney theme parks. You must come to see this home before it is gone!
Location
State FL
County Polk
Community Tuscan Hills
Rooms
Other Rooms Den/Library/Office, Inside Utility, Loft
Interior
Interior Features Ceiling Fans(s), Eat-in Kitchen, Kitchen/Family Room Combo, Living Room/Dining Room Combo, Master Bedroom Main Floor, Window Treatments
Heating Central, Electric
Cooling Central Air
Flooring Carpet, Ceramic Tile
Furnishings Furnished
Fireplace false
Appliance Dishwasher, Dryer, Electric Water Heater, Microwave
Laundry Inside, Laundry Room
Exterior
Exterior Feature Irrigation System
Parking Features Driveway
Garage Spaces 2.0
Pool Child Safety Fence, Gunite, In Ground, Outside Bath Access, Screen Enclosure
Utilities Available Cable Connected, Electricity Connected, Public, Sewer Connected, Sprinkler Recycled, Water Connected
Roof Type Shingle
Attached Garage true
Garage true
Private Pool Yes
Building
Story 2
Entry Level Two
Foundation Slab
Lot Size Range 0 to less than 1/4
Sewer Public Sewer
Water Public
Structure Type Cement Siding,Concrete
New Construction false
Construction Status Inspections
Others
Pets Allowed Yes
Senior Community No
Ownership Fee Simple
Monthly Total Fees $149
Acceptable Financing Cash, Conventional, FHA, Private Financing Available, USDA Loan, VA Loan
Membership Fee Required Required
Listing Terms Cash, Conventional, FHA, Private Financing Available, USDA Loan, VA Loan
Special Listing Condition None
Read Less
Want to know what your home might be worth? Contact us for a FREE valuation!

Our team is ready to help you sell your home for the highest possible price ASAP

© 2024 My Florida Regional MLS DBA Stellar MLS. All Rights Reserved.
Bought with PLATINUM LUXURY REALTY LLC

GET MORE INFORMATION





