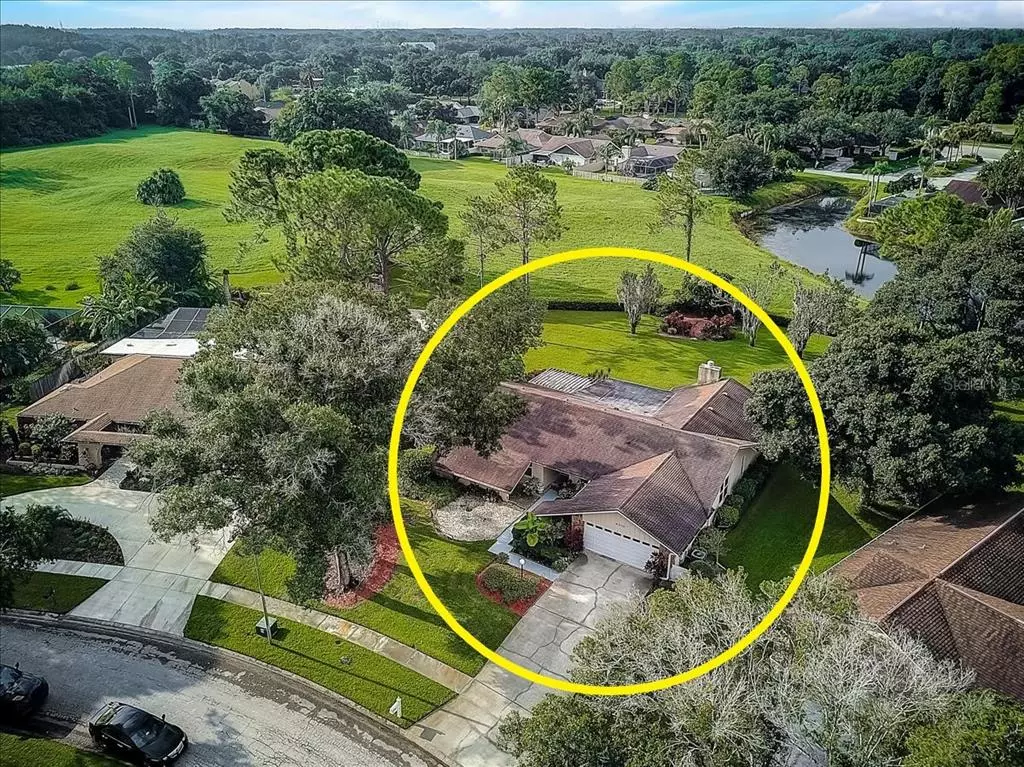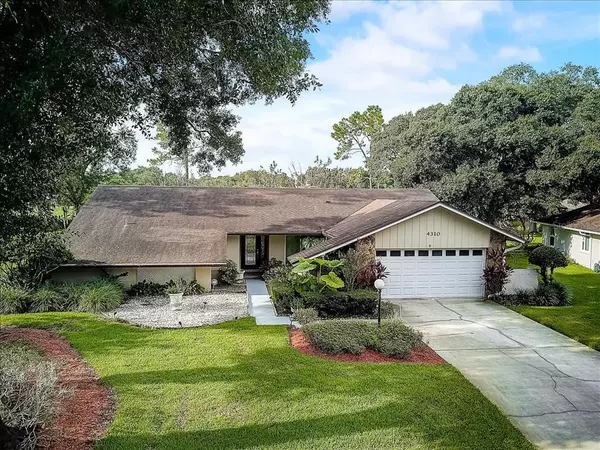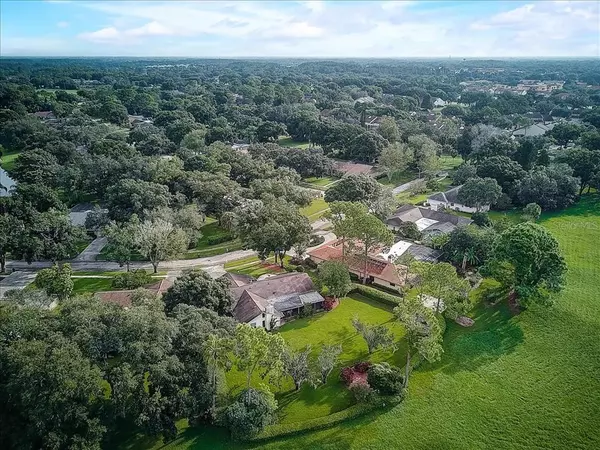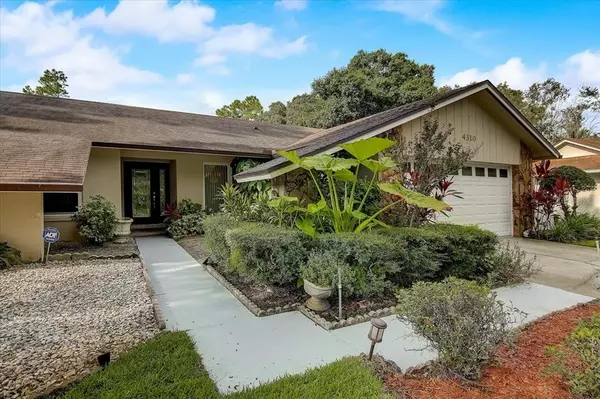$465,600
$479,900
3.0%For more information regarding the value of a property, please contact us for a free consultation.
4310 SOUTHPARK DR Tampa, FL 33624
4 Beds
2 Baths
2,031 SqFt
Key Details
Sold Price $465,600
Property Type Single Family Home
Sub Type Single Family Residence
Listing Status Sold
Purchase Type For Sale
Square Footage 2,031 sqft
Price per Sqft $229
Subdivision Carrollwood Village Ph Two
MLS Listing ID T3328332
Sold Date 01/20/22
Bedrooms 4
Full Baths 2
Construction Status Inspections
HOA Fees $61/ann
HOA Y/N Yes
Year Built 1979
Annual Tax Amount $2,868
Lot Size 0.350 Acres
Acres 0.35
Lot Dimensions 92x165
Property Description
**CARROLLWOOD VILLAGE HOME ON OVER 1/3 ACRE** One could look at hundreds of homes within Carrollwood Village and never find a better setting than this property boasts! The large backyard offers an abundance of green space with plenty of room for a pool along with room for the home's expansion. In addition, the yard overlooks a dedicated, park-like greenbelt area offering wonderful privacy and serene views along with a pond. The home’s floor plan begins with a lovely entry that flows into the formal living and dining areas. The living room features a wall of sliders that lead into the large screened patio and frame the wonderful backyard setting that awaits. The owner's suite is located off this area and boasts a private ensuite and large closets. The first guest bedroom is located next to the master and can also be accessed via the ensuite, making this room wonderful for an office or nursery. The kitchen is truly the heart of the home, flowing nicely into both the formal areas as well as into the great room where another living and informal dining space awaits. An additional set of sliders also provide access to the screened patio. Two additional guest bedrooms occupy their own wing of the house along with a hall bathroom. An indoor laundry room provides access to the two car garage. Located just around the corner from the new Carrollwood Village Park along with easy access to many shopping and dining options. An opportunity like this only knocks once so don’t wait and schedule your showing today!
Location
State FL
County Hillsborough
Community Carrollwood Village Ph Two
Zoning PD
Interior
Interior Features Eat-in Kitchen, High Ceilings, Kitchen/Family Room Combo, Master Bedroom Main Floor, Solid Surface Counters, Split Bedroom, Thermostat, Walk-In Closet(s), Window Treatments
Heating Central
Cooling Central Air
Flooring Carpet, Ceramic Tile, Laminate, Tile
Fireplace true
Appliance Dishwasher, Dryer, Electric Water Heater, Microwave, Range, Refrigerator, Washer, Water Softener
Exterior
Exterior Feature Irrigation System, Lighting, Rain Gutters, Sidewalk, Sliding Doors
Parking Features Driveway, Garage Door Opener
Garage Spaces 2.0
Community Features Deed Restrictions, Golf, Park, Playground, Sidewalks, Tennis Courts
Utilities Available BB/HS Internet Available, Cable Available, Electricity Connected, Public, Street Lights
View Y/N 1
Roof Type Shingle
Porch Covered, Patio, Rear Porch, Screened
Attached Garage true
Garage true
Private Pool No
Building
Lot Description Near Golf Course, Oversized Lot, Sidewalk, Paved
Story 1
Entry Level One
Foundation Slab
Lot Size Range 1/4 to less than 1/2
Sewer Public Sewer
Water Public
Structure Type Block
New Construction false
Construction Status Inspections
Schools
Elementary Schools Carrollwood-Hb
Middle Schools Adams-Hb
High Schools Chamberlain-Hb
Others
Pets Allowed Yes
Senior Community No
Ownership Fee Simple
Monthly Total Fees $61
Acceptable Financing Cash, Conventional
Membership Fee Required Required
Listing Terms Cash, Conventional
Special Listing Condition None
Read Less
Want to know what your home might be worth? Contact us for a FREE valuation!

Our team is ready to help you sell your home for the highest possible price ASAP

© 2024 My Florida Regional MLS DBA Stellar MLS. All Rights Reserved.
Bought with STELLAR NON-MEMBER OFFICE

GET MORE INFORMATION





