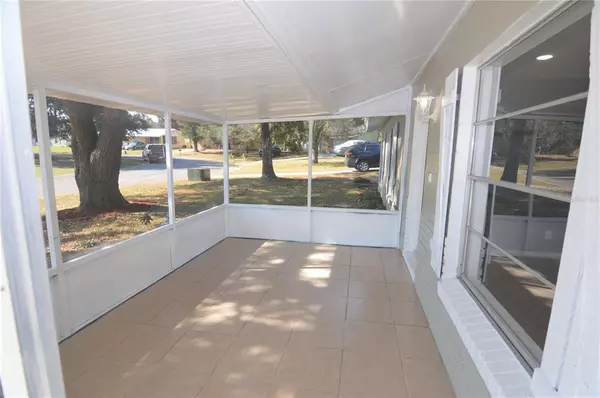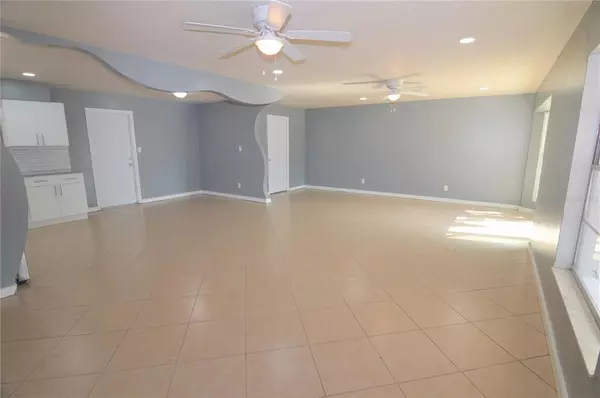$219,900
$219,900
For more information regarding the value of a property, please contact us for a free consultation.
37138 GOLDENROD CT Dade City, FL 33523
3 Beds
2 Baths
1,352 SqFt
Key Details
Sold Price $219,900
Property Type Single Family Home
Sub Type Single Family Residence
Listing Status Sold
Purchase Type For Sale
Square Footage 1,352 sqft
Price per Sqft $162
Subdivision Goldenrod
MLS Listing ID T3340517
Sold Date 01/13/22
Bedrooms 3
Full Baths 1
Half Baths 1
Construction Status Appraisal,Financing,Inspections
HOA Y/N No
Year Built 1984
Annual Tax Amount $1,325
Lot Size 7,840 Sqft
Acres 0.18
Lot Dimensions 69X110
Property Description
Own cheaper than rent!! This affordable concrete block constructed home has been freshly renovated and is ready for new owners. Recent renovations include NEW KITCHEN CABINETS, NEW GRANITE COUNTER TOPS, NEW STAINLESS APPLIANCES, NEW INTERIOR PAINT AND MORE! Energy saving upgrades include NEW LED RECESSED LIGHTING, and NEW AIR CONDITIONER SYSTEM. Very open and roomy floor plan has wall to wall ceramic tile for ease of maintenance and cleaning. Large fenced back yard is ideal for pets or children to safely play and frolic. Screen enclosed 10'x15' front porch is a perfect place to entertain friends and family. Also included is a 10'x17' concrete slab patio area which is great for grilling and cooking out. Conveniently located on a horseshoe shaped street with limited thru traffic within the city limits of Dade City. Only .5 miles to local elementary school and only 1.5 miles to the local hospital. Just a few blocks from public bus routes.
Location
State FL
County Pasco
Community Goldenrod
Zoning 0RG1
Interior
Interior Features Ceiling Fans(s), Eat-in Kitchen, Kitchen/Family Room Combo, Open Floorplan, Walk-In Closet(s)
Heating Central, Electric
Cooling Central Air
Flooring Ceramic Tile, Vinyl
Fireplace false
Appliance Electric Water Heater, Range, Range Hood, Refrigerator
Laundry Inside, Laundry Room
Exterior
Exterior Feature Fence
Parking Features Driveway
Fence Wood
Community Features None
Utilities Available BB/HS Internet Available, Cable Connected, Electricity Connected, Public
Roof Type Shingle
Porch Deck, Patio, Porch, Screened
Attached Garage false
Garage false
Private Pool No
Building
Lot Description City Limits, Near Public Transit, Paved
Entry Level One
Foundation Slab
Lot Size Range 0 to less than 1/4
Sewer Public Sewer
Water Public
Architectural Style Ranch
Structure Type Block,Stucco
New Construction false
Construction Status Appraisal,Financing,Inspections
Schools
Elementary Schools Pasco Elementary School-Po
Middle Schools Pasco Middle-Po
High Schools Pasco High-Po
Others
Pets Allowed Yes
Senior Community No
Ownership Fee Simple
Acceptable Financing Cash, Conventional, FHA, USDA Loan, VA Loan
Listing Terms Cash, Conventional, FHA, USDA Loan, VA Loan
Special Listing Condition None
Read Less
Want to know what your home might be worth? Contact us for a FREE valuation!

Our team is ready to help you sell your home for the highest possible price ASAP

© 2024 My Florida Regional MLS DBA Stellar MLS. All Rights Reserved.
Bought with FLORIDA HERITAGE RE GROUP LLC

GET MORE INFORMATION





