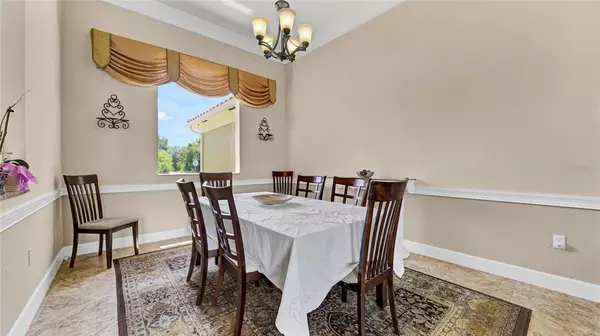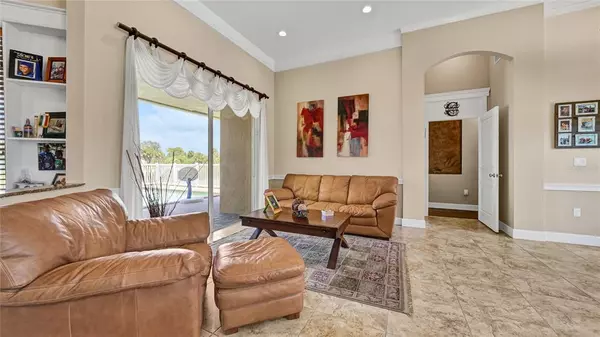$820,000
$825,000
0.6%For more information regarding the value of a property, please contact us for a free consultation.
12420 BACCHUS RD Port Charlotte, FL 33981
4 Beds
3 Baths
2,472 SqFt
Key Details
Sold Price $820,000
Property Type Single Family Home
Sub Type Single Family Residence
Listing Status Sold
Purchase Type For Sale
Square Footage 2,472 sqft
Price per Sqft $331
Subdivision Port Charlotte Sec 060
MLS Listing ID D6120782
Sold Date 01/11/22
Bedrooms 4
Full Baths 3
Construction Status Appraisal,Financing,Inspections
HOA Fees $5/ann
HOA Y/N Yes
Year Built 2007
Annual Tax Amount $5,286
Lot Size 10,018 Sqft
Acres 0.23
Lot Dimensions 80x125
Property Description
Location! Grand! Spacious! Luxurious waterfront home located in the Riverfront Community of Gulf Cove. Boaters can be in the Myakka River within minutes from their private composite dock complete with a 6,000 pound boat lift, navigating through one bridge with a 30+/- ft clearance. A variety of local shops, restaurants, beaches, and service centers enhance the premier location of this home. Complementing the supreme location, there is gorgeous curb appeal with an abundance of mature landscaping to include stone accents with paver drives and walkways that lead one to a grand entrance with double doors. Once inside, tall ceilings and tile floors add elegance to the home’s spacious open floor plan with views to your family room, kitchen, living room, and dining room. The deluxe kitchen sits in the heart of the home with solid wood cabinets, granite countertops with matching backsplash, an island that includes a breakfast bar, stainless steel appliances, and an expansive walk-in pantry. Tray ceilings are featured throughout the home to include the master suite. This master suite will not disappoint with its water views, generous his and her closets, and private bath complete with stone tiles, double vessel sinks, a jetted tub for two, and a Roman style walk-through shower. The 2nd and 3rd bedrooms allow for privacy as they are strategically placed on the opposite side of the home on either side of a guest bathroom. An attached closet makes the 4th bedroom makes an added room or the space can be used as an office, gym, or game room. Whatever your pleasure the room’s view of the waterway is spectacular. The third full bathroom is off the great room, near the outdoor entertaining area that is sure to impress. Florida living at its finest can be enjoyed by relaxing in the cool waters of your private pool or lounging around on the paver pool deck while listening to your favorite tunes through the surround sound speakers. The fully functional outdoor kitchen provides convenience to outdoor entertaining while the chief can enjoy the expansive views off the 80ft of seawall. Storage is abundant in the three car garage with a newly painted floor. The septic system is designed to accommodate 4 bedrooms and the AC and water heater were replaced in 2021. This home is prewired for an Alexa system, Cat5E in all rooms and media electric closet and outlets in the soffits. There are no deed restrictions in Gulf Cove and there is a community boat ramp and park available for a small annual fee. Don’t let this amazing opportunity to enjoy Florida living pass you by, call today for a private showing. Please check out our youtube video of the area and home https://www.youtube.com/watch?v=xWdNx79u6Zs
Location
State FL
County Charlotte
Community Port Charlotte Sec 060
Zoning RSF3.5
Rooms
Other Rooms Bonus Room, Great Room, Inside Utility
Interior
Interior Features Cathedral Ceiling(s), High Ceilings, Master Bedroom Main Floor, Open Floorplan, Solid Surface Counters, Solid Wood Cabinets, Split Bedroom, Stone Counters, Walk-In Closet(s), Window Treatments
Heating Central, Electric, Heat Pump
Cooling Central Air
Flooring Tile
Fireplace false
Appliance Dishwasher, Electric Water Heater, Microwave, Range, Refrigerator
Laundry Inside, Laundry Room
Exterior
Exterior Feature Fence, French Doors, Hurricane Shutters, Outdoor Grill, Outdoor Kitchen, Rain Gutters, Sliding Doors
Garage Spaces 3.0
Fence Vinyl
Pool Child Safety Fence, Gunite, In Ground
Community Features Boat Ramp, Park, Playground
Utilities Available Electricity Connected, Fire Hydrant
Waterfront Description Canal - Saltwater
View Y/N 1
Water Access 1
Water Access Desc Canal - Saltwater
View Water
Roof Type Tile
Porch Covered, Patio, Rear Porch
Attached Garage true
Garage true
Private Pool Yes
Building
Lot Description Paved
Entry Level One
Foundation Slab
Lot Size Range 0 to less than 1/4
Sewer Septic Tank
Water Public
Architectural Style Florida, Mediterranean
Structure Type Block,Stucco
New Construction false
Construction Status Appraisal,Financing,Inspections
Schools
Elementary Schools Myakka River Elementary
Middle Schools L.A. Ainger Middle
High Schools Lemon Bay High
Others
Pets Allowed Yes
Senior Community No
Ownership Fee Simple
Monthly Total Fees $5
Acceptable Financing Cash, Conventional, FHA, VA Loan
Membership Fee Required Optional
Listing Terms Cash, Conventional, FHA, VA Loan
Special Listing Condition None
Read Less
Want to know what your home might be worth? Contact us for a FREE valuation!

Our team is ready to help you sell your home for the highest possible price ASAP

© 2024 My Florida Regional MLS DBA Stellar MLS. All Rights Reserved.
Bought with JAMES D JOINER REAL ESTATE

GET MORE INFORMATION





