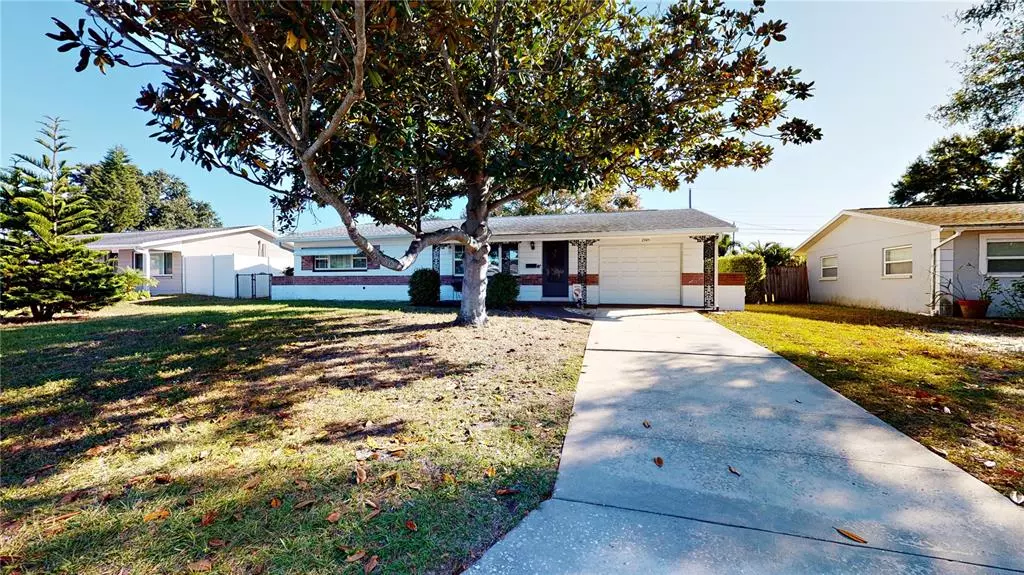$310,000
$325,000
4.6%For more information regarding the value of a property, please contact us for a free consultation.
2745 52ND WAY N St Petersburg, FL 33710
2 Beds
2 Baths
1,025 SqFt
Key Details
Sold Price $310,000
Property Type Single Family Home
Sub Type Single Family Residence
Listing Status Sold
Purchase Type For Sale
Square Footage 1,025 sqft
Price per Sqft $302
Subdivision Brentwood Heights 3Rd Add
MLS Listing ID U8143639
Sold Date 01/07/22
Bedrooms 2
Full Baths 2
HOA Y/N No
Year Built 1962
Annual Tax Amount $736
Lot Size 7,840 Sqft
Acres 0.18
Lot Dimensions 75x103
Property Description
Still enough time for end of year tax benefit! Located in the heart of St Pete this home is warm and special to the family that has owned it for almost 40 years. ** No HOA **No Deed Restrictions **No Flood Insurance ** This single-story home in the highly desirable Disston Neighborhood features two bedrooms, two baths, an open floor plan, one car garage, a great outdoor space that has room for a pool plus! It is move in ready with lots of possibilities. The home is situated on a quiet street and nestled among well-maintained homes. The home features a bonus room that we call the Florida or family room that is not accounted for in the square footage. The driveway leads to your garage that provides additional storage space. Located in proximity to Florida’s top-rated beaches & downtown St Pete where you can find plenty of dining, shopping, & entertainment options. Great schools, near Northwest park. You will enjoy being so close to everything St. Petersburg has to offer. Less than 30 minutes to TIA. Do not miss out, set up your showing today.
Location
State FL
County Pinellas
Community Brentwood Heights 3Rd Add
Direction N
Rooms
Other Rooms Bonus Room
Interior
Interior Features Ceiling Fans(s), Eat-in Kitchen, Open Floorplan, Thermostat, Window Treatments
Heating Central
Cooling Central Air
Flooring Ceramic Tile, Laminate
Fireplace false
Appliance Built-In Oven, Cooktop, Dishwasher, Dryer, Electric Water Heater, Range Hood, Refrigerator, Washer
Exterior
Exterior Feature Fence
Garage Bath In Garage, Driveway, Garage Door Opener
Garage Spaces 1.0
Utilities Available BB/HS Internet Available, Cable Connected, Electricity Connected, Sewer Connected, Sprinkler Well
Waterfront false
Roof Type Shingle
Porch Front Porch
Attached Garage true
Garage true
Private Pool No
Building
Story 1
Entry Level One
Foundation Slab
Lot Size Range 0 to less than 1/4
Sewer Public Sewer
Water Public
Architectural Style Florida, Ranch
Structure Type Block
New Construction false
Schools
Elementary Schools Northwest Elementary-Pn
Middle Schools Tyrone Middle-Pn
High Schools St. Petersburg High-Pn
Others
Senior Community No
Ownership Fee Simple
Acceptable Financing Cash, Conventional
Listing Terms Cash, Conventional
Special Listing Condition None
Read Less
Want to know what your home might be worth? Contact us for a FREE valuation!

Our team is ready to help you sell your home for the highest possible price ASAP

© 2024 My Florida Regional MLS DBA Stellar MLS. All Rights Reserved.
Bought with SILVER REALTY SERVICES, LLC

GET MORE INFORMATION





