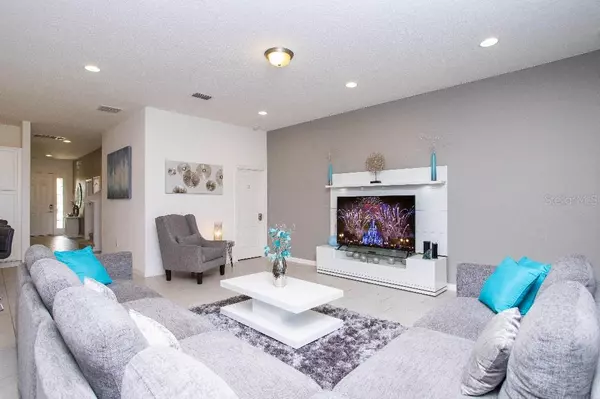$875,000
$895,900
2.3%For more information regarding the value of a property, please contact us for a free consultation.
5304 OAKBOURNE AVE Davenport, FL 33837
12 Beds
12 Baths
4,973 SqFt
Key Details
Sold Price $875,000
Property Type Single Family Home
Sub Type Villa
Listing Status Sold
Purchase Type For Sale
Square Footage 4,973 sqft
Price per Sqft $175
Subdivision Oakmont Ph 01
MLS Listing ID T3331083
Sold Date 12/29/21
Bedrooms 12
Full Baths 11
Half Baths 1
Construction Status Inspections
HOA Fees $175/qua
HOA Y/N Yes
Year Built 2019
Annual Tax Amount $6,036
Lot Size 6,534 Sqft
Acres 0.15
Property Description
NO REAR NEIGHBORS!!!GREAT OPPORTUNITY! This Beautiful home was built in 2019 by Park Square Homes and is located in the desirable Solterra Resort, fully furnished and ready for you! Property features 12 bedrooms, and 11.5 half bathrooms with total living space of 4973 SqFt. Enjoy your private pool and spa in the screened patio with no rear neighbors, the perfect setting for relaxing and entertaining. Solterra is successful in short-term rentals and is well known for its incredible amenities, the community offers a 5, 600 SqFt Clubhouse, fitness center, resort-style pool with beach entry, water slides, lazy river, bar & grill, and poolside cabanas, tennis and basketballs courts, programmed activities for guests and residents, and more. LOW HOA FEE. There is over $25000 in future bookings.
Location
State FL
County Polk
Community Oakmont Ph 01
Interior
Interior Features Ninguno
Heating Central
Cooling Central Air
Flooring Carpet, Ceramic Tile
Furnishings Furnished
Fireplace false
Appliance Bar Fridge, Built-In Oven, Dishwasher, Disposal, Dryer, Exhaust Fan, Freezer, Gas Water Heater, Ice Maker, Microwave, Refrigerator, Tankless Water Heater
Laundry Inside
Exterior
Exterior Feature Irrigation System, Sliding Doors
Parking Features Driveway
Garage Spaces 2.0
Pool Child Safety Fence, Heated, In Ground, Lighting, Screen Enclosure
Community Features Fitness Center, Gated, Irrigation-Reclaimed Water, Playground, Pool, Sidewalks, Tennis Courts
Utilities Available BB/HS Internet Available, Cable Available, Electricity Available, Electricity Connected, Natural Gas Connected, Other
Amenities Available Recreation Facilities
Roof Type Tile
Porch Screened
Attached Garage true
Garage true
Private Pool Yes
Building
Lot Description Conservation Area, Corner Lot, Sidewalk
Story 2
Entry Level Two
Foundation Slab
Lot Size Range 0 to less than 1/4
Sewer Public Sewer
Water Public
Structure Type Stucco
New Construction false
Construction Status Inspections
Others
Pets Allowed Yes
HOA Fee Include Guard - 24 Hour,Pool,Internet,Management,Security,Trash
Senior Community No
Pet Size Extra Large (101+ Lbs.)
Ownership Condominium
Monthly Total Fees $175
Acceptable Financing Cash, Conventional, FHA, VA Loan
Membership Fee Required Required
Listing Terms Cash, Conventional, FHA, VA Loan
Num of Pet 4
Special Listing Condition None
Read Less
Want to know what your home might be worth? Contact us for a FREE valuation!

Our team is ready to help you sell your home for the highest possible price ASAP

© 2024 My Florida Regional MLS DBA Stellar MLS. All Rights Reserved.
Bought with RE/MAX PRIME PROPERTIES

GET MORE INFORMATION





