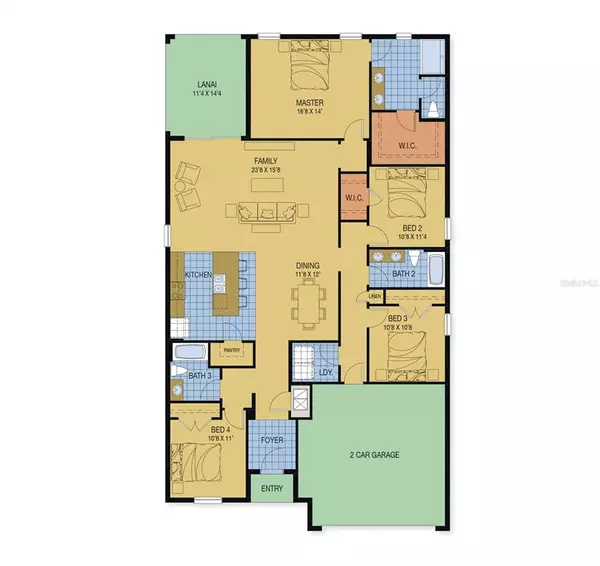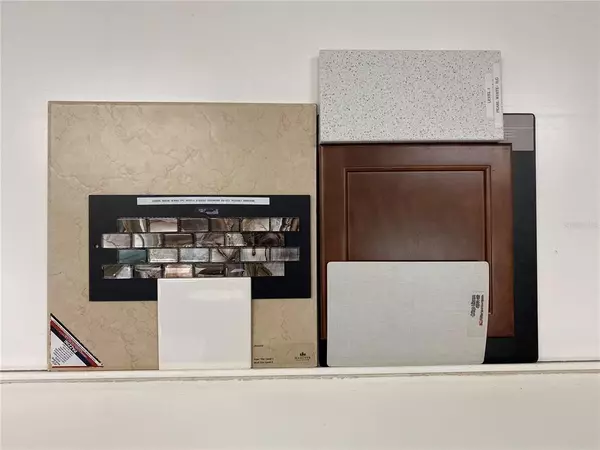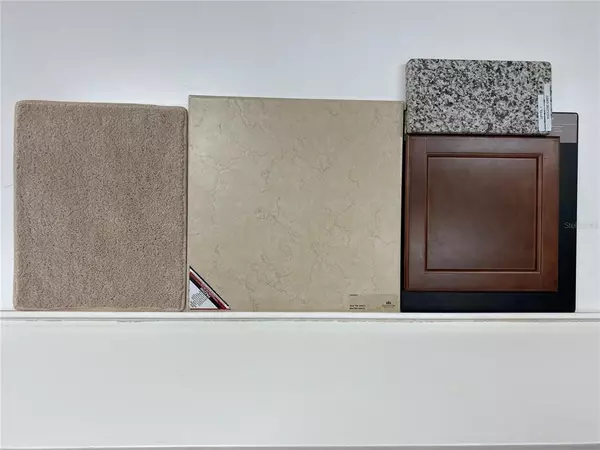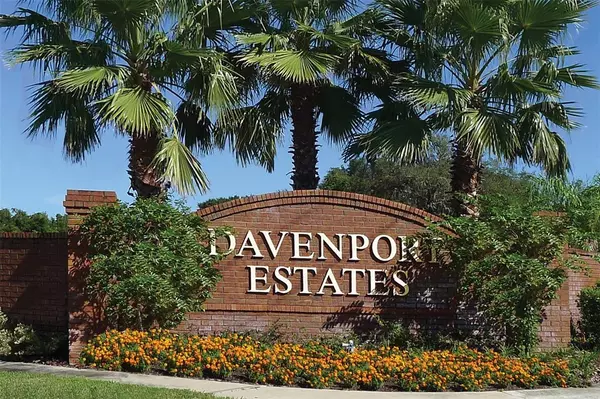$374,807
$374,807
For more information regarding the value of a property, please contact us for a free consultation.
513 WILDCAT LN Davenport, FL 33837
4 Beds
3 Baths
2,105 SqFt
Key Details
Sold Price $374,807
Property Type Single Family Home
Sub Type Single Family Residence
Listing Status Sold
Purchase Type For Sale
Square Footage 2,105 sqft
Price per Sqft $178
Subdivision Davenport Estates
MLS Listing ID O5969639
Sold Date 12/29/21
Bedrooms 4
Full Baths 3
Construction Status Financing
HOA Fees $57/mo
HOA Y/N Yes
Year Built 2021
Annual Tax Amount $109
Lot Size 6,534 Sqft
Acres 0.15
Lot Dimensions 60x110
Property Description
Under Construction. Under construction. Very spacious Miles floor plan located in the Davenport Estates community. This 4 bedroom, 3 bath, 2 car garage home features an open floor plan with a large family room. Contemporary island kitchen features solid surface counter tops, pantry for food storage, 42" upper cabinets with crown molding and stainless steel appliances (stove, dishwasher and microwave). Home includes 18" ceramic tile in all living spaces and carpet in the bedrooms. All baths have double sink raised vanities. Master bath includes unique and luxurious Kholer digital shower system with dual shower heads, tiled walls and frame-less glass enclosure. Exterior features include brick paved driveway and walkway, upgraded landscape package with irrigation system. This home is close to everything and just 10 minutes to I-4 , Posner Park Shopping area and only 25 minutes to Disney World! Call for showing appointment today!
Location
State FL
County Polk
Community Davenport Estates
Zoning RES
Interior
Interior Features Kitchen/Family Room Combo, Open Floorplan, Solid Surface Counters, Solid Wood Cabinets, Walk-In Closet(s)
Heating Electric, Heat Pump
Cooling Central Air
Flooring Carpet, Ceramic Tile
Fireplace false
Appliance Dishwasher, Electric Water Heater, Microwave, Range
Laundry Inside, Laundry Room
Exterior
Exterior Feature Irrigation System, Sidewalk, Sliding Doors, Sprinkler Metered
Garage Spaces 2.0
Community Features Deed Restrictions, Irrigation-Reclaimed Water, Park, Playground, Sidewalks
Utilities Available BB/HS Internet Available, Cable Available, Electricity Connected, Fire Hydrant, Phone Available, Public, Sewer Connected, Street Lights, Underground Utilities
Amenities Available Gated, Park, Playground, Vehicle Restrictions
Roof Type Shingle
Porch Porch
Attached Garage true
Garage true
Private Pool No
Building
Lot Description Level, Near Public Transit, Paved
Entry Level One
Foundation Slab
Lot Size Range 0 to less than 1/4
Builder Name Hanover Family Builders
Sewer Public Sewer
Water Public
Architectural Style Contemporary
Structure Type Block,Stucco
New Construction true
Construction Status Financing
Schools
Elementary Schools Loughman Oaks Elem
Middle Schools Lake Alfred-Addair Middle
High Schools Ridge Community Senior High
Others
Pets Allowed Yes
HOA Fee Include Recreational Facilities
Senior Community No
Ownership Fee Simple
Monthly Total Fees $57
Acceptable Financing Cash, Conventional, FHA, USDA Loan, VA Loan
Membership Fee Required Required
Listing Terms Cash, Conventional, FHA, USDA Loan, VA Loan
Special Listing Condition None
Read Less
Want to know what your home might be worth? Contact us for a FREE valuation!

Our team is ready to help you sell your home for the highest possible price ASAP

© 2024 My Florida Regional MLS DBA Stellar MLS. All Rights Reserved.
Bought with ENTERA REALTY LLC

GET MORE INFORMATION





