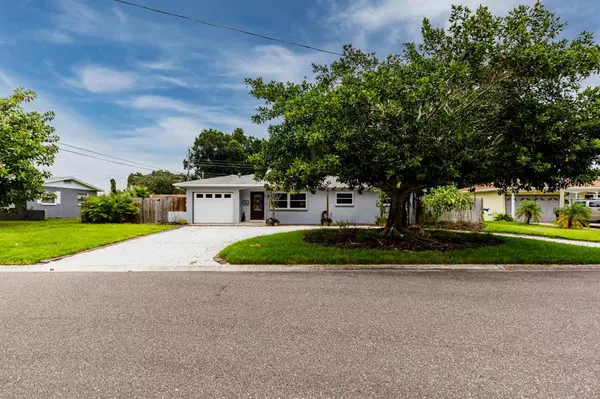$382,000
$385,000
0.8%For more information regarding the value of a property, please contact us for a free consultation.
6290 20TH WAY S St Petersburg, FL 33712
3 Beds
2 Baths
1,390 SqFt
Key Details
Sold Price $382,000
Property Type Single Family Home
Sub Type Single Family Residence
Listing Status Sold
Purchase Type For Sale
Square Footage 1,390 sqft
Price per Sqft $274
Subdivision Gentry Gardens
MLS Listing ID U8135506
Sold Date 11/01/21
Bedrooms 3
Full Baths 2
Construction Status Financing,Inspections
HOA Y/N No
Year Built 1964
Annual Tax Amount $771
Lot Size 9,147 Sqft
Acres 0.21
Lot Dimensions 88x95
Property Description
Florida living at it's best! This incredibly lovely home is in fabulous condition and ready for you to move right in. A bright and
delightful open floor plan brings the sunshine in. The home has absolutely gleaming terrazzo floors throughout (rarely see them this
beautiful); oven/range, 2016; roof, 2016; air/heat system, 2019; refrigerator, 2019; completely remodeled guest bath (2021); inside
laundry (washer/dryer included); and florida room. The Florida lifestyle everyone dreams of is realized in the expansive back yard
with an in ground pool (re-surfaced May 2020) and open patio to sunbathe as well as a comfortable lazy shaded area featuring shade
sails. An outdoor shower (hot and cold water) is private and perfect to get rid of the grit from gardening in your large side yard and
the beautifully landscaped yard completes this lovely outdoor oasis. This home is extremely special and waiting for it's new owners.
Location
State FL
County Pinellas
Community Gentry Gardens
Direction S
Rooms
Other Rooms Florida Room, Inside Utility
Interior
Interior Features Ceiling Fans(s), Eat-in Kitchen, Living Room/Dining Room Combo, Master Bedroom Main Floor, Thermostat
Heating Central
Cooling Central Air
Flooring Concrete, Terrazzo
Furnishings Unfurnished
Fireplace false
Appliance Dishwasher, Electric Water Heater, Indoor Grill, Range, Refrigerator
Laundry Inside, Laundry Room
Exterior
Exterior Feature Irrigation System
Parking Features Circular Driveway
Garage Spaces 1.0
Fence Wood
Pool Fiberglass, In Ground, Pool Sweep
Utilities Available Cable Connected, Electricity Connected, Public, Sewer Connected
View Pool
Roof Type Shingle
Porch Patio
Attached Garage true
Garage true
Private Pool Yes
Building
Lot Description City Limits, Near Public Transit, Oversized Lot, Paved
Story 1
Entry Level One
Foundation Slab
Lot Size Range 0 to less than 1/4
Sewer Public Sewer
Water Public
Architectural Style Florida, Ranch
Structure Type Block
New Construction false
Construction Status Financing,Inspections
Schools
Elementary Schools Maximo Elementary-Pn
Middle Schools Bay Point Middle-Pn
High Schools Lakewood High-Pn
Others
Senior Community No
Ownership Fee Simple
Acceptable Financing Cash, Conventional, FHA, VA Loan
Listing Terms Cash, Conventional, FHA, VA Loan
Special Listing Condition None
Read Less
Want to know what your home might be worth? Contact us for a FREE valuation!

Our team is ready to help you sell your home for the highest possible price ASAP

© 2024 My Florida Regional MLS DBA Stellar MLS. All Rights Reserved.
Bought with REALTY ONE GROUP SUNSHINE

GET MORE INFORMATION





