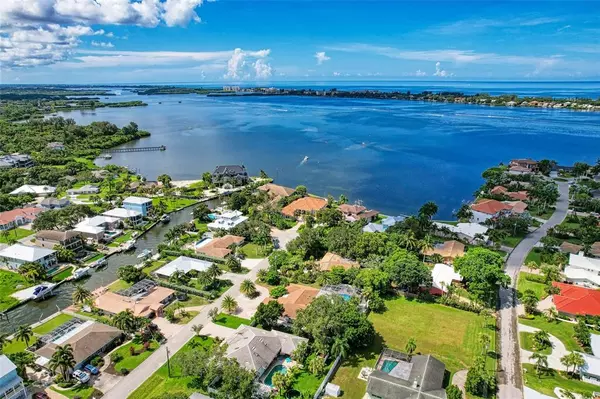$850,000
$799,900
6.3%For more information regarding the value of a property, please contact us for a free consultation.
7784 HOLIDAY DR N Sarasota, FL 34231
5 Beds
6 Baths
3,573 SqFt
Key Details
Sold Price $850,000
Property Type Single Family Home
Sub Type Single Family Residence
Listing Status Sold
Purchase Type For Sale
Square Footage 3,573 sqft
Price per Sqft $237
Subdivision Holiday Harbor
MLS Listing ID A4510753
Sold Date 09/17/21
Bedrooms 5
Full Baths 5
Half Baths 1
Construction Status Other Contract Contingencies
HOA Y/N No
Year Built 1972
Annual Tax Amount $3,115
Lot Size 0.360 Acres
Acres 0.36
Lot Dimensions 110x144
Property Description
Immaculate turn-key home! Just bring your suitcase (furniture & decor included)! Located minutes from Siesta Key beach and shopping. Boaters dream: gorgeous home located on a quiet private canal street steps away from Marina/Boat Club or park your own boat in the large side paver driveway. Open floor plan with 4 bedrooms all with en-suite bathrooms plus bonus powder room. Remote workers dream: large office/studio with en-suite bathroom and private entrance as well as large master suite with office space. Home includes formal dining & living room areas, family room with fireplace, gourmet kitchen, granite counter tops, stain stainless appliances. Caged pool deck with spacious lanai & outdoor shower. Fenced in back with tropical landscaping and shade. 2 zone temp control, 2 water heaters 2 AC's. Security includes 2 video cameras out front & back as well as motion sensor flood lights.
Don’t wait to visit this must see home located just 6 minutes ride to the top rated Siesta Key Beach, short drive to Spanish Point, Venice, close to restaurants, shopping, 15 minutes to downtown Sarasota.
*Please note the following items do not convey: king size bed in Master Bedroom, patio outdoor sectional & table with 4 chairs.
Location
State FL
County Sarasota
Community Holiday Harbor
Zoning RSF2
Direction N
Rooms
Other Rooms Bonus Room, Den/Library/Office, Family Room, Formal Dining Room Separate, Formal Living Room Separate, Inside Utility
Interior
Interior Features Built-in Features, Ceiling Fans(s), Crown Molding, Eat-in Kitchen, Master Bedroom Main Floor, Open Floorplan, Solid Wood Cabinets, Walk-In Closet(s), Window Treatments
Heating Electric
Cooling Central Air
Flooring Bamboo, Hardwood, Tile
Fireplaces Type Electric, Family Room
Furnishings Furnished
Fireplace true
Appliance Convection Oven, Cooktop, Dishwasher, Disposal, Dryer, Electric Water Heater, Exhaust Fan, Ice Maker, Microwave, Refrigerator, Washer
Laundry Inside, Laundry Closet, Laundry Room
Exterior
Exterior Feature Fence, French Doors, Outdoor Shower, Rain Gutters
Parking Features Circular Driveway, Driveway, Garage Door Opener, Guest, On Street
Garage Spaces 2.0
Pool Deck, In Ground, Pool Sweep, Screen Enclosure
Utilities Available BB/HS Internet Available
View Garden, Trees/Woods
Roof Type Shingle
Porch Covered, Deck, Enclosed, Screened
Attached Garage true
Garage true
Private Pool Yes
Building
Lot Description Cul-De-Sac, Level, Near Golf Course, Near Marina, Near Public Transit, Street Dead-End
Story 1
Entry Level One
Foundation Slab
Lot Size Range 1/4 to less than 1/2
Sewer Septic Tank
Water Public
Architectural Style Colonial
Structure Type Block
New Construction false
Construction Status Other Contract Contingencies
Schools
Elementary Schools Gulf Gate Elementary
High Schools Riverview High
Others
Pets Allowed Yes
Senior Community No
Ownership Fee Simple
Acceptable Financing Cash, Conventional, FHA, VA Loan
Listing Terms Cash, Conventional, FHA, VA Loan
Special Listing Condition None
Read Less
Want to know what your home might be worth? Contact us for a FREE valuation!

Our team is ready to help you sell your home for the highest possible price ASAP

© 2024 My Florida Regional MLS DBA Stellar MLS. All Rights Reserved.
Bought with KELLER WILLIAMS ON THE WATER

GET MORE INFORMATION





