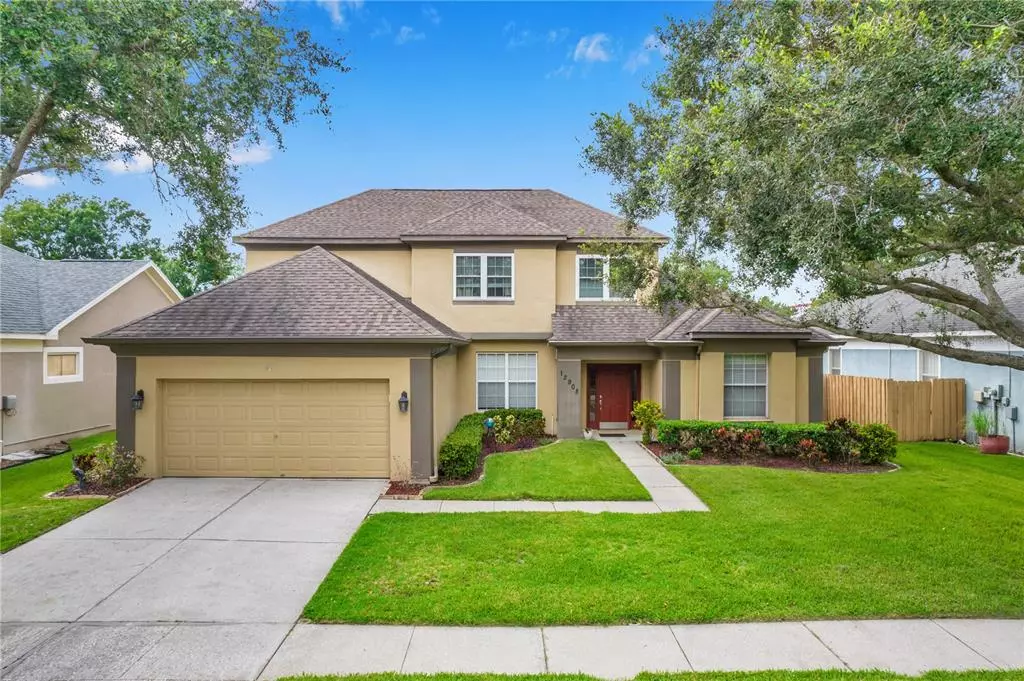$512,500
$500,000
2.5%For more information regarding the value of a property, please contact us for a free consultation.
12908 GREENVILLE CT Tampa, FL 33625
4 Beds
3 Baths
2,610 SqFt
Key Details
Sold Price $512,500
Property Type Single Family Home
Sub Type Single Family Residence
Listing Status Sold
Purchase Type For Sale
Square Footage 2,610 sqft
Price per Sqft $196
Subdivision Carrollwood Reserve
MLS Listing ID T3321969
Sold Date 09/10/21
Bedrooms 4
Full Baths 2
Half Baths 1
Construction Status Appraisal,Financing,Inspections
HOA Fees $65/mo
HOA Y/N Yes
Year Built 1996
Annual Tax Amount $5,386
Lot Size 8,276 Sqft
Acres 0.19
Lot Dimensions 70x120
Property Description
Welcome home to this turn-key move-in-ready 4 bedrooms 2.5 bathrooms 2-story house! When you enter this home you will fall in love with the floorplan, tall vaulted ceilings, and the hardwood flooring throughout. The formal living and dining areas greet you towards the front of the home and guide you into the kitchen and family room. You can enjoy delightful views of your backyard and pool area throughout the home through the large windows and sliding glass doors. The kitchen is truly the heart of the home with a perfect location overlooking the family room and dining room. This large kitchen features all stainless steel appliances, a kitchen island with power, tall solid wood cabinetry, granite countertops, and ample room for storage in the closet pantry. The well-appointed half-bathroom doubles as a pool bathroom with access to the pool deck. Downstairs you will also find the large master bedroom which features a great view of the private backyard and a massive en-suite bathroom. The master bathroom has a gorgeous garden bathtub, a separate glass-enclosed standing shower, a water closet, and a walk-in closet. Upstairs, you will love the open landing loft that leads you to each of the secondary bedrooms. Each upstairs bedroom features ample closet space, tall ceilings, and big beautiful windows, allowing for the perfect amount of natural light to pour in and fill the space. With plenty of space for outdoor furniture to enjoy the company of family and friends, a screen enclosure, ample shade, and of course, the GORGEOUS POOL, this backyard is a private escape! This gorgeous home will not last long! Conveniently located near many great local attractions including hiking/biking trails, just a short drive to Downtown Tampa & Tampa International Airport, and with easy access to highways, commuting is a breeze! Nearby you will find excellent shopping, dining, and entertainment options so there is rarely a dull moment to be had. If the buyer purchases this home and uses our preferred lender they could get Zero Origination fees, Zero Lender Fees, Plus $1,000 at closing (Loan has to be $150k+), and a low rate.
Location
State FL
County Hillsborough
Community Carrollwood Reserve
Zoning PD
Rooms
Other Rooms Formal Dining Room Separate, Formal Living Room Separate
Interior
Interior Features Ceiling Fans(s), Eat-in Kitchen, High Ceilings, Kitchen/Family Room Combo, Master Bedroom Main Floor, Solid Wood Cabinets, Split Bedroom, Stone Counters, Vaulted Ceiling(s), Walk-In Closet(s)
Heating Central, Electric
Cooling Central Air
Flooring Carpet, Tile, Wood
Fireplace false
Appliance Dishwasher, Microwave, Range, Refrigerator
Laundry Inside, Upper Level
Exterior
Exterior Feature Fence
Parking Features Driveway
Garage Spaces 2.0
Pool In Ground, Solar Heat
Utilities Available BB/HS Internet Available, Cable Available, Cable Connected, Electricity Available, Electricity Connected, Public
View Pool
Roof Type Shingle
Porch Screened
Attached Garage true
Garage true
Private Pool Yes
Building
Story 2
Entry Level Two
Foundation Slab
Lot Size Range 0 to less than 1/4
Sewer Public Sewer
Water Public
Structure Type Block,Stucco
New Construction false
Construction Status Appraisal,Financing,Inspections
Schools
Elementary Schools Essrig-Hb
Middle Schools Hill-Hb
High Schools Gaither-Hb
Others
Pets Allowed Yes
Senior Community No
Ownership Fee Simple
Monthly Total Fees $65
Acceptable Financing Cash, Conventional, FHA, VA Loan
Membership Fee Required Required
Listing Terms Cash, Conventional, FHA, VA Loan
Special Listing Condition None
Read Less
Want to know what your home might be worth? Contact us for a FREE valuation!

Our team is ready to help you sell your home for the highest possible price ASAP

© 2024 My Florida Regional MLS DBA Stellar MLS. All Rights Reserved.
Bought with COASTAL PROPERTIES GROUP INTER

GET MORE INFORMATION





