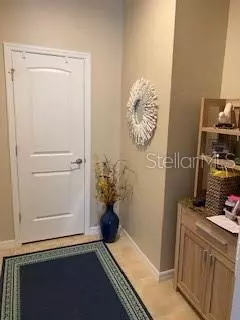$364,250
$364,250
For more information regarding the value of a property, please contact us for a free consultation.
221 MONTORO LN Davenport, FL 33837
3 Beds
2 Baths
1,796 SqFt
Key Details
Sold Price $364,250
Property Type Single Family Home
Sub Type Single Family Residence
Listing Status Sold
Purchase Type For Sale
Square Footage 1,796 sqft
Price per Sqft $202
Subdivision Ridgewood Lks-Ph 1 Village 14
MLS Listing ID O5967735
Sold Date 09/17/21
Bedrooms 3
Full Baths 2
Construction Status Financing
HOA Fees $257/mo
HOA Y/N Yes
Year Built 2019
Annual Tax Amount $2,401
Lot Size 6,098 Sqft
Acres 0.14
Property Description
BEAUTIFUL 55+ COMMUNITY...THE OWNERS LIVED IN NORTH CAROLINA FOR MOST OF THE TIME SINCE THIS BUILDER'S CHOICE HOME WAS PURCHASED...MANY UPGRADES WERE ADDED. UNDER TRUSS LANAI, UPGRADED COLONIAL INTERIOR DOORS, KITHCEN CABINETS WITH WOOD SHELF PULL-OUTS, ETCHED GLASS 8 FOOT FRONT DOOR...SCREENED FRONT PORCH AND PATIO EXTENSION. LANDSCAPING CURBING AND LIGHTGING..CROWN MOLDING PROFESSIONAL PAINTED INTERIOR WALLS. GARAGE WITH HANGING STORAGE AND SEALED-TREATED FLOORING. THE LAUNDRY ROOM HAS AN ADD'L ROOM FOR FLOOR TO CEILING STORAGE ALONG WITH CABINETS AND BUILT=IN UTILITY SINK WALK-IN CLOSET IN THE MASTER IS HUGE WITH EXTRA SHELVING AND RODS. COME SEE FOR YOURSELF..
Location
State FL
County Polk
Community Ridgewood Lks-Ph 1 Village 14
Rooms
Other Rooms Den/Library/Office, Great Room, Inside Utility, Storage Rooms
Interior
Interior Features Ceiling Fans(s), Crown Molding, Eat-in Kitchen, Kitchen/Family Room Combo, Master Bedroom Main Floor, Solid Surface Counters, Split Bedroom, Stone Counters, Thermostat, Walk-In Closet(s), Window Treatments
Heating Central
Cooling Central Air
Flooring Carpet, Ceramic Tile
Furnishings Negotiable
Fireplace false
Appliance Convection Oven, Cooktop, Dishwasher, Disposal, Dryer, Gas Water Heater, Ice Maker, Microwave, Range, Range Hood, Refrigerator, Washer
Laundry Inside, Laundry Room
Exterior
Exterior Feature Fence, Irrigation System, Lighting, Sidewalk, Sliding Doors, Sprinkler Metered
Parking Features Driveway, Golf Cart Garage, Oversized
Garage Spaces 2.0
Fence Vinyl
Community Features Gated, Golf Carts OK, Golf, Park, Playground, Pool, Sidewalks
Utilities Available Cable Available, Electricity Connected, Natural Gas Available, Natural Gas Connected, Street Lights, Underground Utilities, Water Connected
Amenities Available Gated
View Park/Greenbelt, Trees/Woods
Roof Type Shingle
Porch Covered, Enclosed, Porch, Screened
Attached Garage true
Garage true
Private Pool No
Building
Lot Description Corner Lot, Cul-De-Sac
Story 1
Entry Level One
Foundation Slab
Lot Size Range 0 to less than 1/4
Sewer Public Sewer
Water Public
Structure Type Concrete
New Construction false
Construction Status Financing
Others
Pets Allowed Yes
Senior Community Yes
Ownership Fee Simple
Monthly Total Fees $324
Acceptable Financing Cash, Conventional
Membership Fee Required Required
Listing Terms Cash, Conventional
Special Listing Condition None
Read Less
Want to know what your home might be worth? Contact us for a FREE valuation!

Our team is ready to help you sell your home for the highest possible price ASAP

© 2024 My Florida Regional MLS DBA Stellar MLS. All Rights Reserved.
Bought with RIDGE REALTY GROUP LLC

GET MORE INFORMATION





