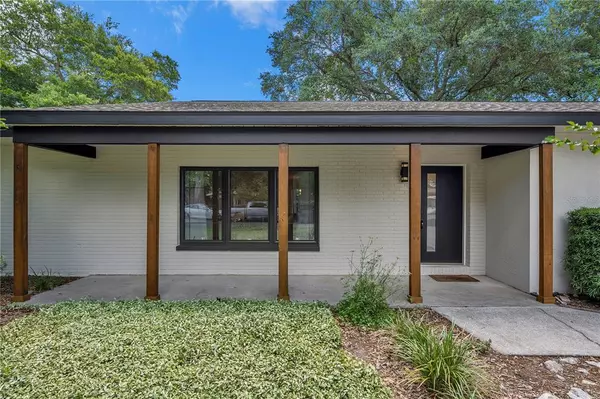$485,000
$450,000
7.8%For more information regarding the value of a property, please contact us for a free consultation.
9976 57TH AVE N St Petersburg, FL 33708
3 Beds
2 Baths
1,704 SqFt
Key Details
Sold Price $485,000
Property Type Single Family Home
Sub Type Single Family Residence
Listing Status Sold
Purchase Type For Sale
Square Footage 1,704 sqft
Price per Sqft $284
Subdivision Bay Pines Estates Un 12
MLS Listing ID U8124499
Sold Date 08/02/21
Bedrooms 3
Full Baths 2
Construction Status No Contingency
HOA Y/N No
Year Built 1984
Annual Tax Amount $1,816
Lot Size 9,147 Sqft
Acres 0.21
Lot Dimensions 85x130
Property Description
This 3/2/2 Bay Pines home has been recently updated top to bottom! You will not be disappointed as you take in all the quality improvements that makes this home truly unique. The lush, sprawling lot has a spacious back yard and a large side yard with plenty of room for kids and pets to roam. The house has been updated with some nice modern features including a new glass panel entry door, all new light fixtures, new fans, solid shaker style bedroom/closet doors and frosted glass doors, 5" baseboard throughout. The flooring is wood look tile and is carried in all areas of the house except bathrooms. The roof is new (2020), Trane A/C (2012) and ducting has been replaced, newer black framed windows and sliders which give the house a nice modern touch. Plumbing and electrical have been updated in 2012. Most closets throughout the house have been outfitted with organizers. Master bedroom has a walk in closet, filled with shelves, drawers and a makeup table. Both bathrooms have been updated in 2021 with stylish tile floor to ceiling, custom glass shower doors and double vanities. The huge open kitchen has stylish frameless cabinets, large pantry, newer appliances to include a brand new GE Cafe refrigerator. The kitchen leads out through pocketed sliders to a beautiful lanai. You'll find a 2nd lanai off the 3rd bedroom. The 2nd lanai is wired with 220v and has a privacy fence outside, perfectly set up for a hot tub! Full 2 car garage and houses new front load washer/dryers. Garage has dropdown stairs to the attic, which has great storage areas. Many other updates throughout the home, an update sheet is available with details...TRULY MOVE IN READY!! The location could not be better. Set back in Bay Pines Estates, you are just over a block to the Pinellas Trail, right down the road from Keswick Christian School and less than 10 minutes to Madeira Beach. The Bay Pines VA facility is 5 minutes away, shopping is also conveniently located minutes away. No HOA, and plenty of room to park a boat or RV...Best of all, you're high and dry and no flood insurance required
Location
State FL
County Pinellas
Community Bay Pines Estates Un 12
Zoning R-2
Direction N
Interior
Interior Features Ceiling Fans(s), Living Room/Dining Room Combo
Heating Central
Cooling Central Air
Flooring Tile
Fireplace false
Appliance Dishwasher, Disposal, Dryer, Microwave, Refrigerator, Washer
Laundry In Garage
Exterior
Exterior Feature French Doors, Irrigation System, Sliding Doors
Parking Features Driveway, Garage Door Opener
Garage Spaces 2.0
Fence Vinyl, Wood
Utilities Available Public
Roof Type Shingle
Porch Front Porch, Side Porch
Attached Garage true
Garage true
Private Pool No
Building
Lot Description Corner Lot
Story 1
Entry Level One
Foundation Slab
Lot Size Range 0 to less than 1/4
Sewer Public Sewer
Water Public
Architectural Style Ranch
Structure Type Block
New Construction false
Construction Status No Contingency
Schools
Elementary Schools Orange Grove Elementary-Pn
Middle Schools Osceola Middle-Pn
High Schools Seminole High-Pn
Others
Pets Allowed Yes
Senior Community No
Ownership Fee Simple
Acceptable Financing Cash, Conventional, VA Loan
Listing Terms Cash, Conventional, VA Loan
Special Listing Condition None
Read Less
Want to know what your home might be worth? Contact us for a FREE valuation!

Our team is ready to help you sell your home for the highest possible price ASAP

© 2024 My Florida Regional MLS DBA Stellar MLS. All Rights Reserved.
Bought with EXP REALTY LLC

GET MORE INFORMATION





