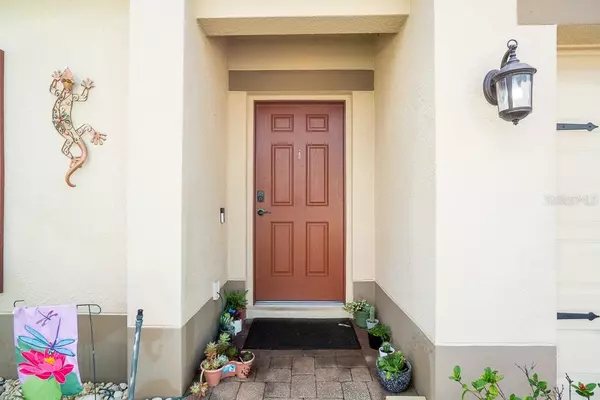$285,000
$295,000
3.4%For more information regarding the value of a property, please contact us for a free consultation.
189 IRON HORSE LN Davenport, FL 33837
3 Beds
2 Baths
1,705 SqFt
Key Details
Sold Price $285,000
Property Type Single Family Home
Sub Type Single Family Residence
Listing Status Sold
Purchase Type For Sale
Square Footage 1,705 sqft
Price per Sqft $167
Subdivision Davenport Estates
MLS Listing ID S5052661
Sold Date 08/09/21
Bedrooms 3
Full Baths 2
Construction Status Financing,Inspections
HOA Fees $56/qua
HOA Y/N Yes
Year Built 2015
Annual Tax Amount $2,485
Lot Size 7,840 Sqft
Acres 0.18
Property Description
Beautiful Single Family Home for sale in a gated community! The home is over 1700 sq. ft. of Florida living, tiled and vinyl flooring throughout.
Formal living room with a separate Great Room leading to the beautiful open kitchen. The Kitchen has 42 inch cabinets, granite counter tops, backsplash, stainless steal appliances included. The master suite is on the opposite side of the home giving privacy to the homeowners. Relax after a long day at work in your master bathroom tub or in your shower with glass enclosure. Two extra good size rooms, and plenty of space to grow into. The home shows in excellent condition with a backyard fully fenced and beautiful landscape throughout The Home is located in the growing area of Davenport, very close to main highways, theme parks, hospitals, restaurants and a new high school .Low HOA and no CDD. Don't wait to schedule your appointment!
Location
State FL
County Polk
Community Davenport Estates
Interior
Interior Features Ceiling Fans(s), Eat-in Kitchen, Open Floorplan
Heating Central
Cooling Central Air
Flooring Ceramic Tile, Laminate
Fireplace false
Appliance Dishwasher, Disposal, Microwave, Range, Refrigerator
Exterior
Exterior Feature Sliding Doors
Garage Spaces 2.0
Utilities Available Cable Available, Electricity Available, Phone Available, Water Available
Roof Type Shingle
Attached Garage true
Garage true
Private Pool No
Building
Story 1
Entry Level One
Foundation Slab
Lot Size Range 0 to less than 1/4
Sewer Public Sewer
Water Public
Structure Type Block,Stucco
New Construction false
Construction Status Financing,Inspections
Others
Pets Allowed Yes
Senior Community No
Ownership Fee Simple
Monthly Total Fees $56
Acceptable Financing Cash, Conventional, FHA, USDA Loan, VA Loan
Membership Fee Required Required
Listing Terms Cash, Conventional, FHA, USDA Loan, VA Loan
Special Listing Condition None
Read Less
Want to know what your home might be worth? Contact us for a FREE valuation!

Our team is ready to help you sell your home for the highest possible price ASAP

© 2024 My Florida Regional MLS DBA Stellar MLS. All Rights Reserved.
Bought with RE/MAX PRIME PROPERTIES

GET MORE INFORMATION





