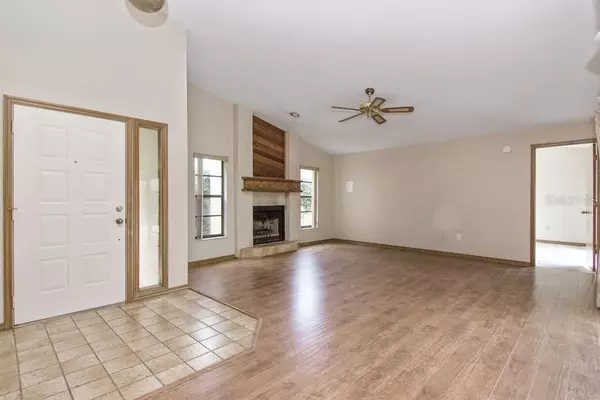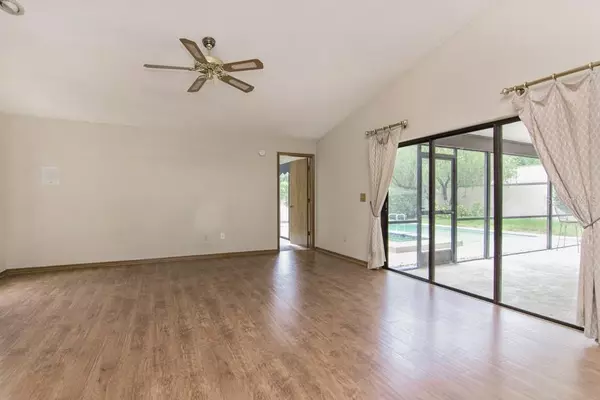$375,000
$349,900
7.2%For more information regarding the value of a property, please contact us for a free consultation.
13560 AVISTA DR Tampa, FL 33624
3 Beds
2 Baths
1,596 SqFt
Key Details
Sold Price $375,000
Property Type Single Family Home
Sub Type Single Family Residence
Listing Status Sold
Purchase Type For Sale
Square Footage 1,596 sqft
Price per Sqft $234
Subdivision Village Vi Of Carrollwood Vill
MLS Listing ID T3317218
Sold Date 07/27/21
Bedrooms 3
Full Baths 2
Construction Status No Contingency
HOA Fees $46/ann
HOA Y/N Yes
Year Built 1984
Annual Tax Amount $4,302
Lot Size 7,405 Sqft
Acres 0.17
Lot Dimensions 75x100
Property Description
Single story POOL home located in the charming Carrollwood Village - Avista boasts 3 bedrooms, 2 baths, fireplace, expansive covered lanai, and a large family room perfect for entertaining. The exterior of the home was recently painted and is completely walled to provide the ultimate privacy. Outdoor living at it's best with the covered lanai and oversized pool. Avista location is perfect providing easy access to the Tampa airport, Carrollwood Country golf & country club, and the Community Center along with many restaurants and shopping. All of this and only 25 minutes to the Gulf Coast BEACHES.
Location
State FL
County Hillsborough
Community Village Vi Of Carrollwood Vill
Zoning PD
Interior
Interior Features Split Bedroom, Walk-In Closet(s), Window Treatments
Heating Electric
Cooling Central Air
Flooring Vinyl
Furnishings Unfurnished
Fireplace true
Appliance Dishwasher, Dryer, Range, Refrigerator, Washer
Laundry In Garage
Exterior
Exterior Feature Fence, Sliding Doors
Garage Spaces 2.0
Pool Gunite, In Ground
Community Features Deed Restrictions, Fitness Center, Tennis Courts
Utilities Available Electricity Connected
Roof Type Shingle
Porch Covered, Enclosed, Patio
Attached Garage true
Garage true
Private Pool Yes
Building
Lot Description City Limits, Sidewalk, Private
Story 1
Entry Level One
Foundation Slab
Lot Size Range 0 to less than 1/4
Sewer Public Sewer
Water Public
Architectural Style Contemporary
Structure Type Stucco,Wood Frame
New Construction false
Construction Status No Contingency
Schools
Elementary Schools Essrig-Hb
Middle Schools Hill-Hb
High Schools Gaither-Hb
Others
Pets Allowed Yes
Senior Community No
Ownership Fee Simple
Monthly Total Fees $77
Acceptable Financing Cash
Membership Fee Required Required
Listing Terms Cash
Special Listing Condition None
Read Less
Want to know what your home might be worth? Contact us for a FREE valuation!

Our team is ready to help you sell your home for the highest possible price ASAP

© 2024 My Florida Regional MLS DBA Stellar MLS. All Rights Reserved.
Bought with KELLER WILLIAMS TAMPA CENTRAL

GET MORE INFORMATION





