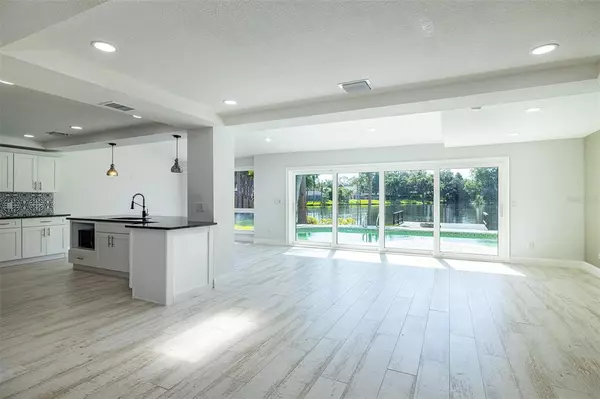$760,000
$739,000
2.8%For more information regarding the value of a property, please contact us for a free consultation.
11715 PHOENIX CIR Tampa, FL 33618
5 Beds
3 Baths
3,072 SqFt
Key Details
Sold Price $760,000
Property Type Single Family Home
Sub Type Single Family Residence
Listing Status Sold
Purchase Type For Sale
Square Footage 3,072 sqft
Price per Sqft $247
Subdivision Carrollwood Sub Un 28
MLS Listing ID T3311231
Sold Date 07/12/21
Bedrooms 5
Full Baths 3
Construction Status Financing,Inspections
HOA Fees $50/ann
HOA Y/N Yes
Year Built 1973
Lot Size 0.400 Acres
Acres 0.4
Lot Dimensions 100 x 174
Property Description
***HIGHEST AND BEST BY 4:30PM SATURDAY, 06/12*** Welcome to your full remodeled lake front pool home in the highly aspired -ORIGINAL CARROLLWOOD- neighborhood with Lake Carroll access. This 5 bed 3 full bath 2-car garage home has been meticulously renovated as a new build to suit your contemporary style. The cobblestone front entry walk leads to a full covered front porch. The open floor plan welcomes you with natural light and serene views of Lake Lipsey throughout the home. This open floor plan will welcome you with natural light specifically designed to showcase the picturesque water view of Lake Lipsey. Enjoy large windows, vaulted ceilings and skylights from nearly every room of this home. Fresh whitewashed tile flooring throughout the downstairs and polished solid wood floors throughout the upstairs. A chef’s dream kitchen - features floor length sliders and windows on the entire back wall that allow for an expansive waterfront view. Marble countertops with an island bar. New GE stainless steel smart appliances. Family room features stacked stone fireplace with fireplace cover and French doors leading out to covered lanai - great for relaxation and entertaining with private pool, new pavers and private dock. Downstairs full laundry area and full bath. Upstairs, you will enjoy your private master suite with Lake Lipsey views at every angle. Double vanity in master bath, stand-up shower and soaking tub with vaulted ceilings and skylights. HUGE master bedroom custom built walk-in closet. The upstairs guest bathroom features double vanity, stand-up shower, and new barn door. Enjoy sunrises and sunsets under the back lanai from your private waterfront oasis overlook your private pool, dock and endless view of Lake Lipsey. Updates include: newer roof, HVAC, water heater, windows, fence, blinds, backyard pool pavers, electric wiring & plumbing throughout. This home is situated at the end of a quaint street. Enjoy the Original Carrollwood lifestyle with all the wonderful amenities to White Sands Beach at Lake Carroll, Carrollwood Park, Scotty Cooper Park and Carrollwood Civic Association/Recreation Center. Lake Carroll access features a boat ramp and more. One of the best fishing ski lakes in Tampa Bay. Call -ORIGINAL CARROLLWOOD- your home today! Welcome home to your ultramodern renovated like new waterfront pool home.
Location
State FL
County Hillsborough
Community Carrollwood Sub Un 28
Zoning RSC-6
Rooms
Other Rooms Formal Dining Room Separate, Inside Utility
Interior
Interior Features Built-in Features, Ceiling Fans(s), Eat-in Kitchen, High Ceilings, Open Floorplan, Solid Wood Cabinets, Stone Counters, Tray Ceiling(s), Walk-In Closet(s)
Heating Central
Cooling Central Air
Flooring Tile, Wood
Fireplaces Type Wood Burning
Fireplace true
Appliance Dishwasher, Disposal, Exhaust Fan, Indoor Grill, Microwave, Range, Range Hood, Refrigerator
Laundry Inside, Laundry Room
Exterior
Exterior Feature Fence, French Doors, Lighting, Rain Gutters, Sidewalk, Sliding Doors, Sprinkler Metered
Parking Features Converted Garage, Driveway, Garage Door Opener, Oversized
Garage Spaces 2.0
Fence Wood
Pool In Ground
Community Features Association Recreation - Owned, Boat Ramp, Deed Restrictions, Fishing, Golf Carts OK, Park, Playground, Sidewalks, Special Community Restrictions, Tennis Courts, Water Access
Utilities Available Cable Available, Electricity Available, Electricity Connected, Public, Sewer Available, Sewer Connected, Sprinkler Meter, Street Lights, Water Available, Water Connected
Amenities Available Boat Slip, Clubhouse, Dock, Park, Playground, Private Boat Ramp, Recreation Facilities, Tennis Court(s), Trail(s)
Waterfront Description Lake
View Y/N 1
Water Access 1
Water Access Desc Lake
View Pool, Water
Roof Type Shingle
Porch Deck, Patio
Attached Garage true
Garage true
Private Pool Yes
Building
Lot Description In County, Near Public Transit, Sidewalk, Paved
Story 2
Entry Level Two
Foundation Slab
Lot Size Range 1/4 to less than 1/2
Sewer Public Sewer
Water Public
Architectural Style Contemporary
Structure Type Block
New Construction false
Construction Status Financing,Inspections
Schools
Elementary Schools Carrollwood-Hb
Middle Schools Adams-Hb
High Schools Chamberlain-Hb
Others
Pets Allowed Yes
HOA Fee Include Common Area Taxes,Recreational Facilities
Senior Community No
Ownership Fee Simple
Monthly Total Fees $50
Acceptable Financing Cash, Conventional, VA Loan
Membership Fee Required Required
Listing Terms Cash, Conventional, VA Loan
Num of Pet 10+
Special Listing Condition None
Read Less
Want to know what your home might be worth? Contact us for a FREE valuation!

Our team is ready to help you sell your home for the highest possible price ASAP

© 2024 My Florida Regional MLS DBA Stellar MLS. All Rights Reserved.
Bought with CHARLES RUTENBERG REALTY INC

GET MORE INFORMATION





