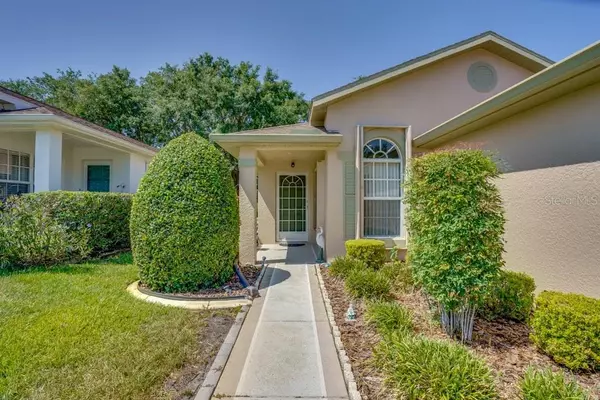$215,000
$205,000
4.9%For more information regarding the value of a property, please contact us for a free consultation.
11152 HEATHROW AVE Spring Hill, FL 34609
2 Beds
2 Baths
1,260 SqFt
Key Details
Sold Price $215,000
Property Type Single Family Home
Sub Type Single Family Residence
Listing Status Sold
Purchase Type For Sale
Square Footage 1,260 sqft
Price per Sqft $170
Subdivision Wellington At Seven Hills Ph5D
MLS Listing ID W7834020
Sold Date 07/15/21
Bedrooms 2
Full Baths 2
Construction Status Inspections
HOA Fees $199/mo
HOA Y/N Yes
Year Built 2004
Annual Tax Amount $876
Lot Size 5,227 Sqft
Acres 0.12
Property Description
Located in a gated, upscale 55PLUS community. Clean and maintained 2/2/2 situated on private lot. Enter and discover this open floor plan. Foyer leads into a spacious great room 18'x18' Sliders lead to Enclosed lanai with newer sliders, overlooking private yard. The eat-in kitchen features windows on either side allowing much natural light. Corian Counters, Breakfast bar, newer appliances, indoor utility room with washer, dryer and cabinets for storage. Split plan with large master bedroom & walk-in-closet. Guest Bedroom also has a walk-in-closet. New higher commodes, appliances 2 years young, A/C totally revamped duct work in 2017. New faucets everywhere, disposal . Home features storm door and hurricane shutters. Vaulted Ceilings Throughout. Exterior Painted in 2020. Maintenance includes lawn care, exterior painting, 24 gated/guarded entry, cable, wi-fi and sprinkler maintenance. Roof repair and Replacement. Come enjoy this beautiful community. Dine at the bar & grill or poolside. Amenities include heated pool & hot tub, fitness center, tennis, pickleball, bocce, billiard room & Library. Enjoy classes, clubs, formal and informal events. 45 minutes to Tampa Int'l Airport.
Location
State FL
County Hernando
Community Wellington At Seven Hills Ph5D
Zoning PDP
Rooms
Other Rooms Great Room, Inside Utility
Interior
Interior Features Ceiling Fans(s), Eat-in Kitchen, Open Floorplan, Solid Surface Counters, Solid Wood Cabinets, Thermostat, Vaulted Ceiling(s), Walk-In Closet(s)
Heating Electric
Cooling Central Air
Flooring Carpet, Ceramic Tile, Laminate
Fireplace false
Appliance Dishwasher, Disposal, Dryer, Microwave, Range, Refrigerator, Washer
Laundry Inside
Exterior
Exterior Feature Hurricane Shutters, Irrigation System, Sidewalk, Sliding Doors
Parking Features Driveway, Garage Door Opener
Garage Spaces 2.0
Community Features Deed Restrictions, Fitness Center, Gated, Golf Carts OK, Pool, Sidewalks, Tennis Courts
Utilities Available Cable Available, Cable Connected, Sewer Connected, Sprinkler Meter, Street Lights
Amenities Available Cable TV, Clubhouse, Fence Restrictions, Fitness Center, Gated, Pool, Recreation Facilities, Security, Spa/Hot Tub, Tennis Court(s)
View Garden
Roof Type Shingle
Porch Enclosed
Attached Garage true
Garage true
Private Pool No
Building
Lot Description Sidewalk, Paved, Private
Story 1
Entry Level One
Foundation Slab
Lot Size Range 0 to less than 1/4
Builder Name Ryland
Sewer Public Sewer
Water None
Architectural Style Contemporary
Structure Type Block,Stucco
New Construction false
Construction Status Inspections
Others
Pets Allowed Yes
HOA Fee Include 24-Hour Guard,Cable TV,Pool,Internet,Maintenance Grounds,Management,Private Road,Recreational Facilities,Security
Senior Community Yes
Ownership Fee Simple
Monthly Total Fees $362
Acceptable Financing Cash, Conventional
Membership Fee Required Required
Listing Terms Cash, Conventional
Special Listing Condition None
Read Less
Want to know what your home might be worth? Contact us for a FREE valuation!

Our team is ready to help you sell your home for the highest possible price ASAP

© 2024 My Florida Regional MLS DBA Stellar MLS. All Rights Reserved.
Bought with KW REALTY ELITE PARTNERS
GET MORE INFORMATION





