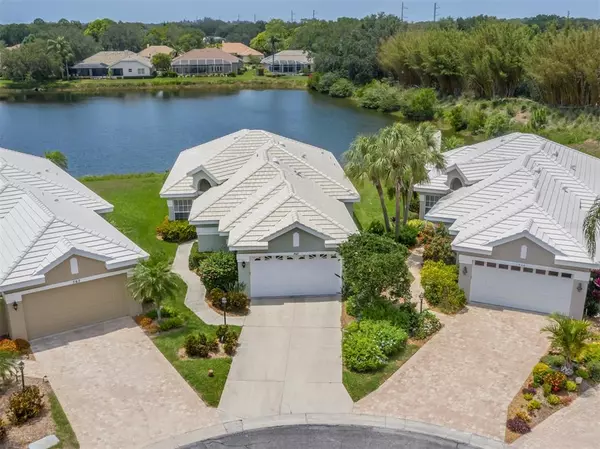$440,000
$379,000
16.1%For more information regarding the value of a property, please contact us for a free consultation.
568 FALLBROOK DR Venice, FL 34292
3 Beds
2 Baths
1,929 SqFt
Key Details
Sold Price $440,000
Property Type Single Family Home
Sub Type Single Family Residence
Listing Status Sold
Purchase Type For Sale
Square Footage 1,929 sqft
Price per Sqft $228
Subdivision Venice Golf & Country Club
MLS Listing ID N6115192
Sold Date 06/30/21
Bedrooms 3
Full Baths 2
Construction Status Inspections
HOA Fees $184/ann
HOA Y/N Yes
Year Built 1992
Annual Tax Amount $2,579
Lot Size 7,840 Sqft
Acres 0.18
Property Description
Recently renovated three-bedroom, two-bath, lakefront home with a golf course view in the highly desirable Venice Golf and Country Club awaits. This home is gorgeous and located within a maintained neighborhood community which leaves time for easy maintenance and fun in the sun. Tile plank floors, granite countertops, newer appliances, floating vanities, new cabinets, custom lighting, over-sized garage with tasteful touches throughout. The spa is perfect for hydrotherapy or a quick private dip. Did we mention the stunning sunset views? Amazing. A maintained community private pool is close. The quiet cul-de-sac is secluded from golf cart and service traffic. The Venice Golf and Country Club is a premier, private, member-owned and gated community. The VGCC is a geo-certified Audubon sanctioned society with an A-plus financial rating. The club's amenities include casual and formal alfresco and indoor dining, an immaculate Ted McAnlis 18-hole championship golf course, a community Junior Olympic swimming pool and spa, Har-Tru tennis courts and wellness center. The assessment for Project 2020 Clubhouse and wellness center expansion (complete in summer 2021) has been prepaid by the seller. The community has no CDDs. Located within eight miles of the Venice Island beaches, restaurants, theater, shopping, coffee, wine cafes and parks. Experience the lifestyle of The Venice Golf and Country Club. Live inspired in this fun, active and friendly community.
Location
State FL
County Sarasota
Community Venice Golf & Country Club
Zoning RSF2
Rooms
Other Rooms Breakfast Room Separate, Family Room, Formal Dining Room Separate, Inside Utility
Interior
Interior Features Ceiling Fans(s), Eat-in Kitchen, High Ceilings, Open Floorplan, Walk-In Closet(s), Wet Bar
Heating Central
Cooling Central Air
Flooring Tile
Fireplace false
Appliance Dishwasher, Dryer, Electric Water Heater, Microwave, Range, Refrigerator, Washer
Laundry Inside
Exterior
Exterior Feature Lighting, Sidewalk
Garage Spaces 2.0
Community Features Buyer Approval Required, Deed Restrictions, Fitness Center, Gated, Golf Carts OK, Golf, Pool, Tennis Courts
Utilities Available Cable Available, Street Lights, Underground Utilities
Amenities Available Clubhouse, Fitness Center, Gated, Golf Course, Handicap Modified, Pool, Recreation Facilities, Security, Spa/Hot Tub, Storage, Tennis Court(s)
Waterfront Description Lake
View Y/N 1
View Golf Course, Water
Roof Type Tile
Porch Covered, Front Porch, Patio, Rear Porch, Screened
Attached Garage true
Garage true
Private Pool No
Building
Lot Description Cul-De-Sac
Entry Level One
Foundation Slab
Lot Size Range 0 to less than 1/4
Sewer Public Sewer
Water Public
Architectural Style Florida, Traditional
Structure Type Block,Stucco
New Construction false
Construction Status Inspections
Schools
Elementary Schools Taylor Ranch Elementary
Middle Schools Venice Area Middle
High Schools Venice Senior High
Others
Pets Allowed Yes
HOA Fee Include Pool,Maintenance Grounds,Management,Recreational Facilities
Senior Community No
Pet Size Large (61-100 Lbs.)
Ownership Fee Simple
Monthly Total Fees $408
Acceptable Financing Cash, Conventional, FHA, VA Loan
Membership Fee Required Required
Listing Terms Cash, Conventional, FHA, VA Loan
Num of Pet 3
Special Listing Condition None
Read Less
Want to know what your home might be worth? Contact us for a FREE valuation!

Our team is ready to help you sell your home for the highest possible price ASAP

© 2024 My Florida Regional MLS DBA Stellar MLS. All Rights Reserved.
Bought with RE/MAX REALTY TEAM

GET MORE INFORMATION





