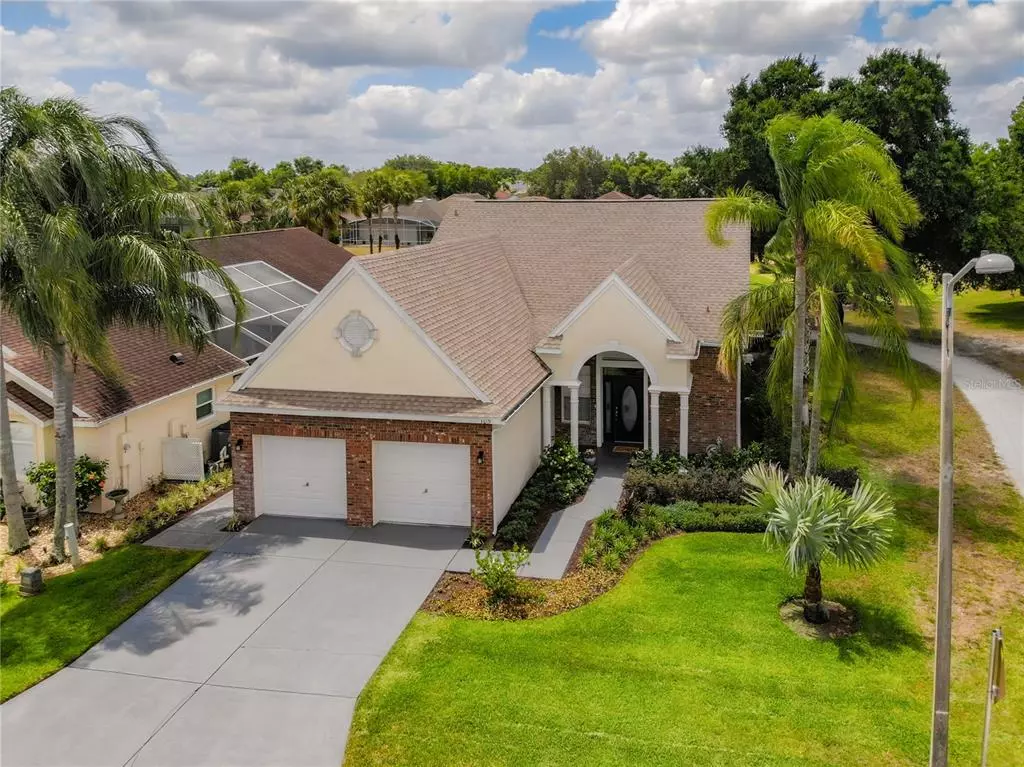$330,000
$324,900
1.6%For more information regarding the value of a property, please contact us for a free consultation.
105 MARILYN LN Davenport, FL 33897
4 Beds
3 Baths
1,855 SqFt
Key Details
Sold Price $330,000
Property Type Single Family Home
Sub Type Single Family Residence
Listing Status Sold
Purchase Type For Sale
Square Footage 1,855 sqft
Price per Sqft $177
Subdivision Fairways Lake Estates
MLS Listing ID S5051205
Sold Date 06/14/21
Bedrooms 4
Full Baths 3
HOA Fees $44/qua
HOA Y/N Yes
Year Built 1998
Annual Tax Amount $3,171
Lot Size 5,662 Sqft
Acres 0.13
Lot Dimensions 55x100
Property Description
GOLF COURSE POOL HOME!!! LOW HOA!! This Gorgeously Updated 4 Bed 3 Bath Home with Pool shows like a Model. Located in the Golf Course Community of Fairways Lake Estates & Zoned for Short-Term Rentals. SPACIOUS & OPEN FLOOR PLAN Ideal for Entertaining. Tastefully Remodeled with New Shaker Kitchen Cabinets, Quartz Counter Tops, Single Base Stainless Steel Sink, Stainless Steel Appliances, and Redesigned with Extra Cabinet Space & Shelving. All New Lighting Fixtures, Can Lights, & Ceiling Fans. All New Hardware on Doors, 5 1/2 Inch Baseboards, Interior Paint with Popcorn Ceilings Removed, Colonial Style Shutters, Craftsman Style Door Trim. All New Outlets & Rocker Switches. New Carpet & Tile Floors. Upgraded Horizontal Blind for Sliding Doors leading to the Pool. Built in Floating Cabinets in Living Room for TV & Entertainment Center. Completely Updated Bathrooms. New Closet Shelving. New Air Handler, Pool Filter, Garage Door Motors with myQ Technology. New Landscaping & Irrigation System with Wireless Timer & Rain Sensor. Poured & Stamped Side Concrete Sidewalk, Sealed Concrete Driveway & Entry Sidewalk. Roof replaced in 2018. Community Features Golf Course, Tennis Court, Basketball, Community Pool, 400 Acre Lake, Fishing Pier, & Boat Ramp. Just minutes from Disney, New H2O Water Park, Winery, Shops, Banks, Dinning & more. Call today! Your new home awaits! Check out the amazing 3D Tour.
Location
State FL
County Polk
Community Fairways Lake Estates
Rooms
Other Rooms Breakfast Room Separate, Loft
Interior
Interior Features Built-in Features, Ceiling Fans(s), High Ceilings, Kitchen/Family Room Combo, Living Room/Dining Room Combo, Master Bedroom Main Floor, Open Floorplan, Solid Surface Counters, Solid Wood Cabinets, Split Bedroom, Stone Counters, Thermostat, Vaulted Ceiling(s), Walk-In Closet(s)
Heating Central, Electric
Cooling Central Air
Flooring Carpet, Tile
Furnishings Negotiable
Fireplace false
Appliance Dishwasher, Disposal, Dryer, Electric Water Heater, Microwave, Range, Washer
Laundry Inside, Laundry Closet
Exterior
Exterior Feature Irrigation System, Lighting, Rain Gutters, Sidewalk, Sliding Doors
Parking Features Driveway, Garage Door Opener, Ground Level
Garage Spaces 2.0
Pool Child Safety Fence, Deck, Gunite, In Ground, Lighting, Screen Enclosure
Community Features Association Recreation - Owned, Boat Ramp, Deed Restrictions, Fishing, Golf Carts OK, Golf, Pool, Tennis Courts, Water Access, Waterfront
Utilities Available Cable Available, Electricity Connected, Fiber Optics, Natural Gas Available, Public, Sewer Connected, Street Lights, Underground Utilities
Amenities Available Basketball Court, Dock, Pool, Private Boat Ramp, Tennis Court(s)
View Golf Course
Roof Type Shingle
Porch Covered, Deck, Patio, Porch, Screened
Attached Garage true
Garage true
Private Pool Yes
Building
Lot Description In County, On Golf Course, Sidewalk
Entry Level Two
Foundation Slab
Lot Size Range 0 to less than 1/4
Sewer Public Sewer
Water Public
Architectural Style Florida
Structure Type Block,Stucco
New Construction false
Schools
Elementary Schools Citrus Ridge
Middle Schools Citrus Ridge
High Schools Ridge Community Senior High
Others
Pets Allowed Yes
HOA Fee Include Common Area Taxes,Pool,Management
Senior Community No
Ownership Fee Simple
Monthly Total Fees $44
Acceptable Financing Cash, Conventional, FHA, VA Loan
Membership Fee Required Required
Listing Terms Cash, Conventional, FHA, VA Loan
Special Listing Condition None
Read Less
Want to know what your home might be worth? Contact us for a FREE valuation!

Our team is ready to help you sell your home for the highest possible price ASAP

© 2024 My Florida Regional MLS DBA Stellar MLS. All Rights Reserved.
Bought with MORRIS WILLIAMS REALTY

GET MORE INFORMATION





