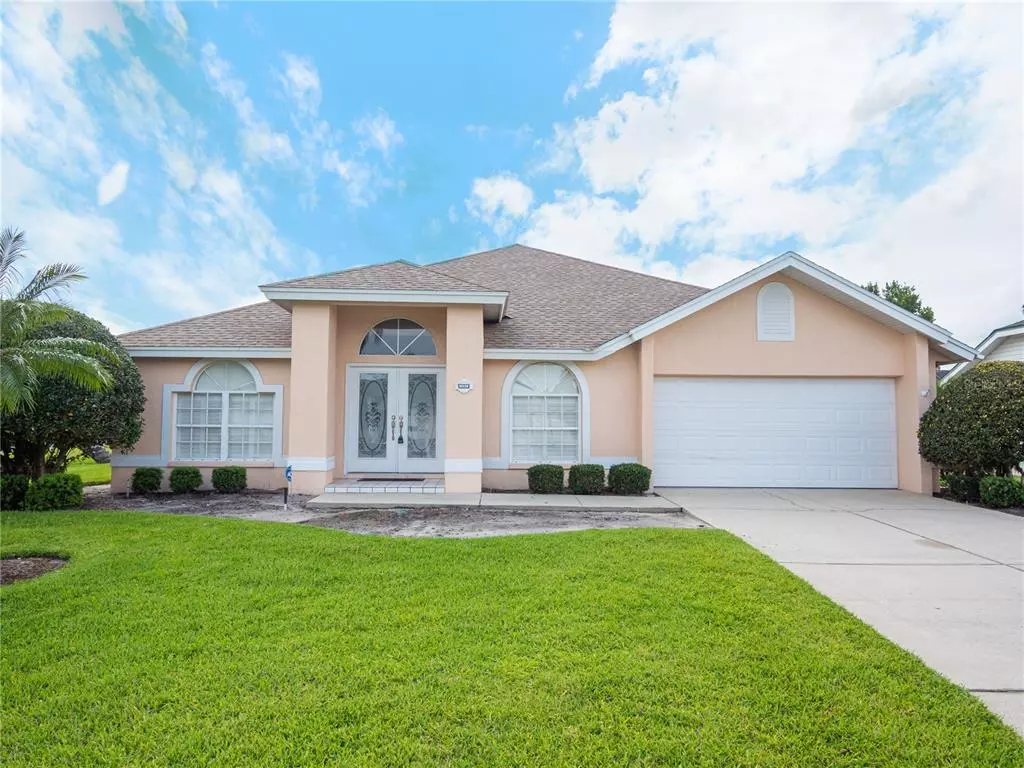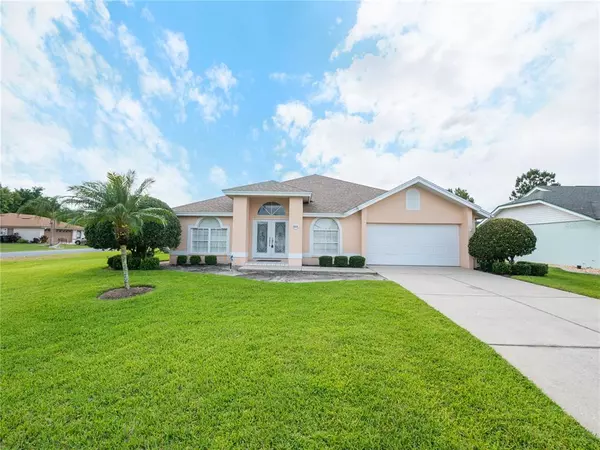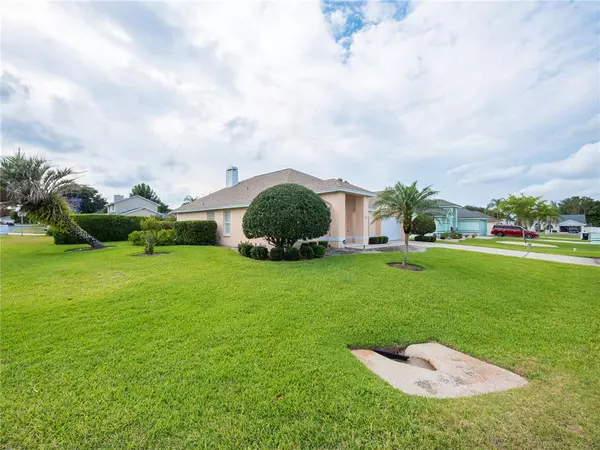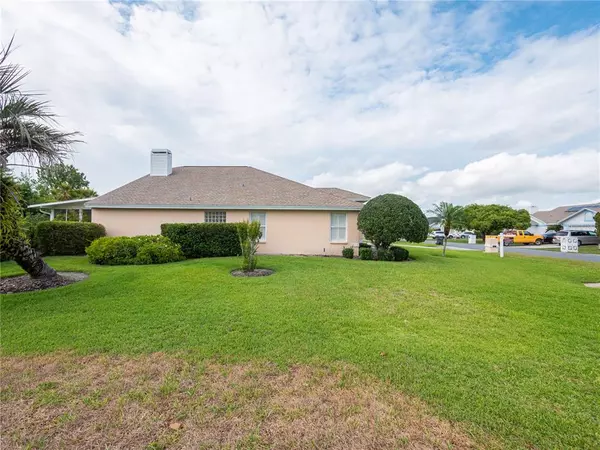$290,000
$289,500
0.2%For more information regarding the value of a property, please contact us for a free consultation.
5231 MONTSERRAT DR Lakeland, FL 33812
3 Beds
2 Baths
2,022 SqFt
Key Details
Sold Price $290,000
Property Type Single Family Home
Sub Type Single Family Residence
Listing Status Sold
Purchase Type For Sale
Square Footage 2,022 sqft
Price per Sqft $143
Subdivision Island Walk East
MLS Listing ID L4922163
Sold Date 06/03/21
Bedrooms 3
Full Baths 2
Construction Status Inspections
HOA Fees $12/ann
HOA Y/N Yes
Year Built 1994
Annual Tax Amount $1,674
Lot Size 0.270 Acres
Acres 0.27
Lot Dimensions 88x135
Property Description
Don't miss this stunning three bedroom, two bath home in the South Lakeland Island Walk neighborhood. Perfectly ready for you to move in and enjoy! This sparkling clean home has eye catching features like plantation shutters, vaulted ceilings, attractive curves, angles and lighting in feature walls, built-ins and much more make this beauty stand out! There's a large living room across from a lovely dining room with arched windows. The kitchen features stainless steel appliances, granite counters and back-splash and tons of cabinet space. Enjoy a quick snack or leisurely beverage at the breakfast bar while looking at a cozy fire in the family room fireplace. For those who love to garden and enjoy the tropical beauty of a lush landscape, check out the back yard! Even better, enjoy the beauty of that back yard from the comfort of the back lanai surrounded by insulated windows!! This one is a must see! Note: measurements are approximate.
Location
State FL
County Polk
Community Island Walk East
Interior
Interior Features Built-in Features, Ceiling Fans(s), Kitchen/Family Room Combo, Solid Surface Counters, Solid Wood Cabinets, Split Bedroom, Vaulted Ceiling(s)
Heating Central, Electric
Cooling Central Air
Flooring Carpet, Ceramic Tile
Fireplaces Type Family Room, Wood Burning
Fireplace true
Appliance Dishwasher, Disposal, Dryer, Electric Water Heater, Microwave, Range, Refrigerator, Washer
Laundry Inside, Laundry Room
Exterior
Exterior Feature Sliding Doors, Storage
Garage Spaces 2.0
Utilities Available BB/HS Internet Available, Cable Available, Electricity Connected, Public, Water Connected
Roof Type Shingle
Porch Enclosed, Rear Porch
Attached Garage true
Garage true
Private Pool No
Building
Story 1
Entry Level One
Foundation Slab
Lot Size Range 1/4 to less than 1/2
Sewer Public Sewer
Water Public
Architectural Style Florida
Structure Type Block,Stucco
New Construction false
Construction Status Inspections
Schools
Elementary Schools Highland Grove Elem
Middle Schools Lakeland Highlands Middl
High Schools George Jenkins High
Others
Pets Allowed Yes
Senior Community No
Ownership Fee Simple
Monthly Total Fees $12
Acceptable Financing Cash, Conventional, FHA
Membership Fee Required Required
Listing Terms Cash, Conventional, FHA
Num of Pet 2
Special Listing Condition None
Read Less
Want to know what your home might be worth? Contact us for a FREE valuation!

Our team is ready to help you sell your home for the highest possible price ASAP

© 2024 My Florida Regional MLS DBA Stellar MLS. All Rights Reserved.
Bought with KELLER WILLIAMS REALTY

GET MORE INFORMATION





