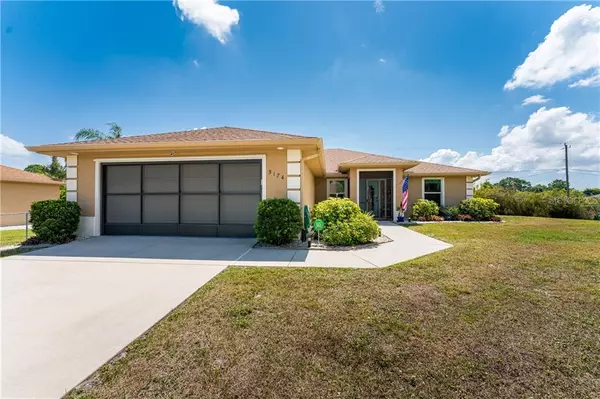$505,700
$489,900
3.2%For more information regarding the value of a property, please contact us for a free consultation.
5174 COLT TER Port Charlotte, FL 33981
4 Beds
2 Baths
1,880 SqFt
Key Details
Sold Price $505,700
Property Type Single Family Home
Sub Type Single Family Residence
Listing Status Sold
Purchase Type For Sale
Square Footage 1,880 sqft
Price per Sqft $268
Subdivision Port Charlotte Sec 053
MLS Listing ID D6117586
Sold Date 06/08/21
Bedrooms 4
Full Baths 2
Construction Status Appraisal,Financing,Inspections
HOA Fees $10/ann
HOA Y/N Yes
Year Built 2007
Annual Tax Amount $2,727
Lot Size 0.510 Acres
Acres 0.51
Lot Dimensions 180x125
Property Description
Private Tropical Oasis..Have it all with this Florida dream home..Mature Palm Trees rustling in the Gulf Breezes..Quiet Sun Rises over the Saltwater Pool..A Private and Secluded Retreat. Welcome to the highly sought after community of Gulf Cove surrounded by the lush Florida landscape and wildlife nestled along the Myakka River. Be awed at the Double Corner Lot with mature landscaping including Starfruit, Lemon, Limes, Bananas & Pineapples. Notice the dedicated Xeriscape Boat & RV parking areas. 30 AMP RV hookup for your motorhome is located just off the EXTRA 24x28 detached garage/workshop equipped with 100 AMP service, perfect for the automotive collector or woodworker. As you enter the main home you'll fall in love with all special upgrades. Vaulted ceilings, high-end fixtures & lighting, tile floors & pool view welcomes you in the spacious foyer. Hang your beach towel in the large front Welcome Closet and step into the Great Room, the perfect place to lounge with family after a long day at the beach. Keep things causal in the expansive kitchen. Pull up a seat to the large granite breakfast bar & cooking island. The chef in you will enjoy the 42" cabinets, pull out drawers, 2 Pantries & all stainless appliances. Guests will enjoy the split floor plan & luxury wood-look plank tile flooring in all the bedrooms. The Master suite includes pool views, His & Hers closets, dual granite vanity sinks & step-in resort style shower. Two guest bedrooms on the opposite side of the home have their own guest bathroom and access to the lanai. The 4th bedroom could be used as an office space or workout room. Step onto the screened & partially covered lanai through French doors and into the Florida dream space. Pool area is Perfect for entertaining with the spacious pool deck and outdoor kitchen. Two overhead fans will keep you cool while you grill the days fresh catch on the outdoor Weber Summit SS grill equipped with a ventilation system. Belly up to the dry bar with easy service from the mini Danby fridge while listening to your favorite tunes on the Bose sound system. Float in the Saltwater Pool, then soak in the Hot Springs Spa after a hard days work on the Golf Course. Tucked away on the side of the home is a 12 x 10 storage shed for all your landscaping needs and a fish cleaning station. This home has all the worry-free features you'll need: Closed Circuit hard-wired cameras, hurricane shutters, Fully Fenced Yard, Manifold Pex Plumbing, Spray Foam Insulated & Waterproof Membrane on roof, AC in 2019, Low E Windows, Garage screens & Central Vacuum to name a few. The Gulf Cove community has a dedicated private boat ramp closeby. Membership into Gulf Cove Association is $60 per year and an additional $60 per year for use of boatramp. Why live on the water when you can be so close and have so many amenities. Home is in an X zone, no flood insurance required.
Location
State FL
County Charlotte
Community Port Charlotte Sec 053
Zoning RSF3.5
Rooms
Other Rooms Great Room, Inside Utility
Interior
Interior Features Ceiling Fans(s), Central Vaccum, Open Floorplan, Split Bedroom, Stone Counters, Thermostat, Vaulted Ceiling(s), Walk-In Closet(s), Window Treatments
Heating Central, Electric
Cooling Central Air
Flooring Tile
Fireplace false
Appliance Bar Fridge, Dishwasher, Disposal, Dryer, Electric Water Heater, Microwave, Range, Refrigerator, Washer, Water Softener
Laundry Inside, Laundry Room
Exterior
Exterior Feature Fence, French Doors, Hurricane Shutters, Lighting, Outdoor Grill, Outdoor Kitchen, Rain Gutters, Storage
Parking Features Boat, Garage Door Opener, Oversized, Workshop in Garage
Garage Spaces 2.0
Fence Chain Link
Pool Gunite, In Ground, Salt Water, Screen Enclosure
Community Features Boat Ramp, Fishing, Park, Water Access
Utilities Available Cable Connected, Electricity Connected, Public, Water Connected
Amenities Available Park, Private Boat Ramp
View Pool, Trees/Woods
Roof Type Shingle
Porch Covered, Patio, Rear Porch, Screened
Attached Garage true
Garage true
Private Pool Yes
Building
Lot Description Corner Lot, Level, Oversized Lot, Paved
Story 1
Entry Level One
Foundation Slab
Lot Size Range 1/2 to less than 1
Sewer Septic Tank
Water Public
Architectural Style Florida
Structure Type Block,SIP (Structurally Insulated Panel),Stucco
New Construction false
Construction Status Appraisal,Financing,Inspections
Schools
Elementary Schools Myakka River Elementary
Middle Schools L.A. Ainger Middle
High Schools Lemon Bay High
Others
Pets Allowed Yes
Senior Community No
Ownership Fee Simple
Monthly Total Fees $10
Acceptable Financing Cash, Conventional
Membership Fee Required Optional
Listing Terms Cash, Conventional
Special Listing Condition None
Read Less
Want to know what your home might be worth? Contact us for a FREE valuation!

Our team is ready to help you sell your home for the highest possible price ASAP

© 2024 My Florida Regional MLS DBA Stellar MLS. All Rights Reserved.
Bought with RE/MAX ANCHOR

GET MORE INFORMATION





