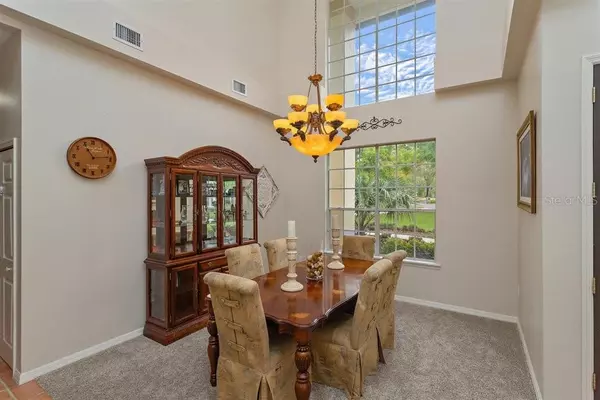$635,000
$635,000
For more information regarding the value of a property, please contact us for a free consultation.
8466 RIVER BRANCH PL Sanford, FL 32771
6 Beds
4 Baths
3,704 SqFt
Key Details
Sold Price $635,000
Property Type Single Family Home
Sub Type Single Family Residence
Listing Status Sold
Purchase Type For Sale
Square Footage 3,704 sqft
Price per Sqft $171
Subdivision River Crest Ph 2
MLS Listing ID O5932132
Sold Date 06/07/21
Bedrooms 6
Full Baths 4
HOA Fees $216/qua
HOA Y/N Yes
Year Built 1992
Annual Tax Amount $5,027
Lot Size 0.870 Acres
Acres 0.87
Property Description
This 6 bedroom 4 bath home offers a versatile floor plan on almost an acre of land, backing up to a private wooded area with access to the Wekiva River! New roof in 2018, new interior and exterior paint, new carpet, AC’s replaced 2014. The master bedroom and three other bedrooms are downstairs with two bedrooms and a bath upstairs. Two of the downstairs bedrooms make an ideal in-law or guest suite with a private bath, pocket door to separate it from the rest of the home and access to the outside patio. The kitchen has been remodeled with gray cabinets and stainless steel appliances and has two pantries. The master bedroom features two walk-in closets with built-in closet systems. Great outdoor space!- large screened patio (recently re-screened), solar heated pool, paver walkway to a raised bed garden and sitting area with hammock. Flex space between laundry room and garage currently used as a home gym, but makes a perfect storage area too. Rivercrest is a guard gated neighborhood with a newly resurfaced community tennis court and access to the Wekiva River, complete with canoe and kayak storage. Tucked away off of Longwood Markham Rd, yet close to SR 46 and minutes to I-4, 417 and the new 429.
Location
State FL
County Seminole
Community River Crest Ph 2
Zoning RES
Rooms
Other Rooms Attic, Family Room, Formal Dining Room Separate, Formal Living Room Separate, Inside Utility, Interior In-Law Suite, Storage Rooms
Interior
Interior Features Built-in Features, Ceiling Fans(s), Eat-in Kitchen, High Ceilings, Kitchen/Family Room Combo, Solid Wood Cabinets, Split Bedroom, Stone Counters, Thermostat, Walk-In Closet(s), Window Treatments
Heating Central, Electric
Cooling Central Air
Flooring Carpet, Tile
Fireplaces Type Family Room, Wood Burning
Fireplace true
Appliance Built-In Oven, Convection Oven, Cooktop, Dishwasher, Disposal, Dryer, Electric Water Heater, Microwave, Range Hood, Refrigerator, Washer
Laundry Laundry Room
Exterior
Exterior Feature French Doors, Irrigation System
Parking Features Driveway, Garage Door Opener, Garage Faces Side
Garage Spaces 2.0
Pool Gunite, In Ground, Outside Bath Access, Pool Sweep, Screen Enclosure, Solar Heat
Community Features Deed Restrictions, Gated, Park, Tennis Courts, Water Access
Utilities Available Cable Available, Electricity Connected, Fire Hydrant, Phone Available, Public, Sprinkler Well, Street Lights, Water Connected
Amenities Available Gated, Park, Tennis Court(s)
Water Access 1
Water Access Desc River
View Trees/Woods
Roof Type Shingle
Porch Covered, Front Porch, Rear Porch, Screened
Attached Garage true
Garage true
Private Pool Yes
Building
Lot Description Cul-De-Sac, In County, Oversized Lot, Paved
Entry Level Two
Foundation Slab
Lot Size Range 1/2 to less than 1
Sewer Septic Tank
Water Well
Architectural Style Custom
Structure Type Stucco,Wood Frame
New Construction false
Schools
Middle Schools Markham Woods Middle
High Schools Seminole High
Others
Pets Allowed Yes
HOA Fee Include 24-Hour Guard,Private Road
Senior Community No
Ownership Fee Simple
Monthly Total Fees $216
Acceptable Financing Cash, Conventional, VA Loan
Membership Fee Required Required
Listing Terms Cash, Conventional, VA Loan
Special Listing Condition None
Read Less
Want to know what your home might be worth? Contact us for a FREE valuation!

Our team is ready to help you sell your home for the highest possible price ASAP

© 2024 My Florida Regional MLS DBA Stellar MLS. All Rights Reserved.
Bought with LA ROSA REALTY LAKE NONA INC

GET MORE INFORMATION





