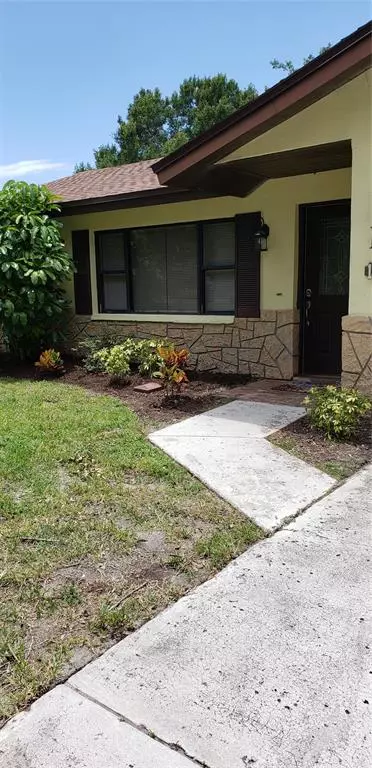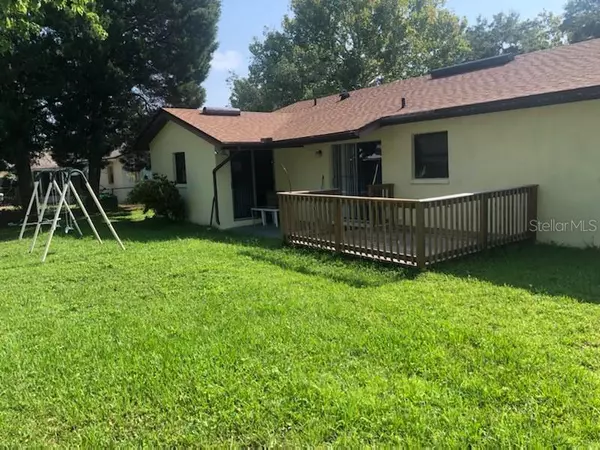$370,000
$379,900
2.6%For more information regarding the value of a property, please contact us for a free consultation.
1510 SANDALWOOD DR Dunedin, FL 34698
3 Beds
2 Baths
1,315 SqFt
Key Details
Sold Price $370,000
Property Type Single Family Home
Sub Type Single Family Residence
Listing Status Sold
Purchase Type For Sale
Square Footage 1,315 sqft
Price per Sqft $281
Subdivision Ravenwood Manor
MLS Listing ID U8131365
Sold Date 10/15/21
Bedrooms 3
Full Baths 2
Construction Status Financing,Inspections
HOA Y/N No
Year Built 1976
Annual Tax Amount $4,056
Lot Size 6,534 Sqft
Acres 0.15
Property Description
PRICE ADJUSTMENT! Beautifully Updated Block 3 BR 2BA with oversized 2 car garage in desirable Dunedin with split floor plan and many closets. NEW ROOF JUST INSTALLED ALONG WITH EXTERIOR PAINT! Water heater 2019. Updated Kitchen with recessed lighting, Granite counters, along with new tile backsplash. New Laminate floors throughout except Kitchen & one Bath have ceramic tile. Sliders lead to private, fenced back yard with Patio & Wood Deck. Spacious Master Suite with sliders to back patio, Walk-in closet too! Updated Master Bath with Updated Walk-in Shower. Hall bath has been updated to match and could be a 2nd Master Bedroom. Newer windows and newer closet doors, along with 5" Base throughout. Double PVC Gate installed in case you want to put a boat in back at left side of house. Close to Honeymoon Island & Caladesi Island Beach, Marina, Pinellas Trail, Hammock Park, Weaver Park & Historic Downtown Dunedin with restaurants, Brew Pubs, Shoppes' & Events. PRESENT ALL OFFERS!
Location
State FL
County Pinellas
Community Ravenwood Manor
Interior
Interior Features Ceiling Fans(s), Eat-in Kitchen, Open Floorplan, Split Bedroom, Walk-In Closet(s)
Heating Central
Cooling Central Air
Flooring Ceramic Tile, Laminate
Fireplace false
Appliance Dishwasher, Disposal, Dryer, Microwave, Range, Refrigerator, Washer
Exterior
Exterior Feature Fence, Rain Gutters, Sidewalk, Sliding Doors
Parking Features On Street, Oversized
Garage Spaces 2.0
Fence Vinyl, Wood
Utilities Available BB/HS Internet Available, Cable Available
Roof Type Shingle
Porch Deck, Patio
Attached Garage true
Garage true
Private Pool No
Building
Lot Description Sidewalk
Story 1
Entry Level One
Foundation Slab
Lot Size Range 0 to less than 1/4
Sewer Public Sewer
Water Public
Structure Type Block,Stucco
New Construction false
Construction Status Financing,Inspections
Schools
Elementary Schools Garrison-Jones Elementary-Pn
Middle Schools Palm Harbor Middle-Pn
High Schools Dunedin High-Pn
Others
Pets Allowed Yes
Senior Community No
Ownership Fee Simple
Acceptable Financing Cash, Conventional, FHA, VA Loan
Listing Terms Cash, Conventional, FHA, VA Loan
Special Listing Condition None
Read Less
Want to know what your home might be worth? Contact us for a FREE valuation!

Our team is ready to help you sell your home for the highest possible price ASAP

© 2024 My Florida Regional MLS DBA Stellar MLS. All Rights Reserved.
Bought with FRAKES REALTY

GET MORE INFORMATION





