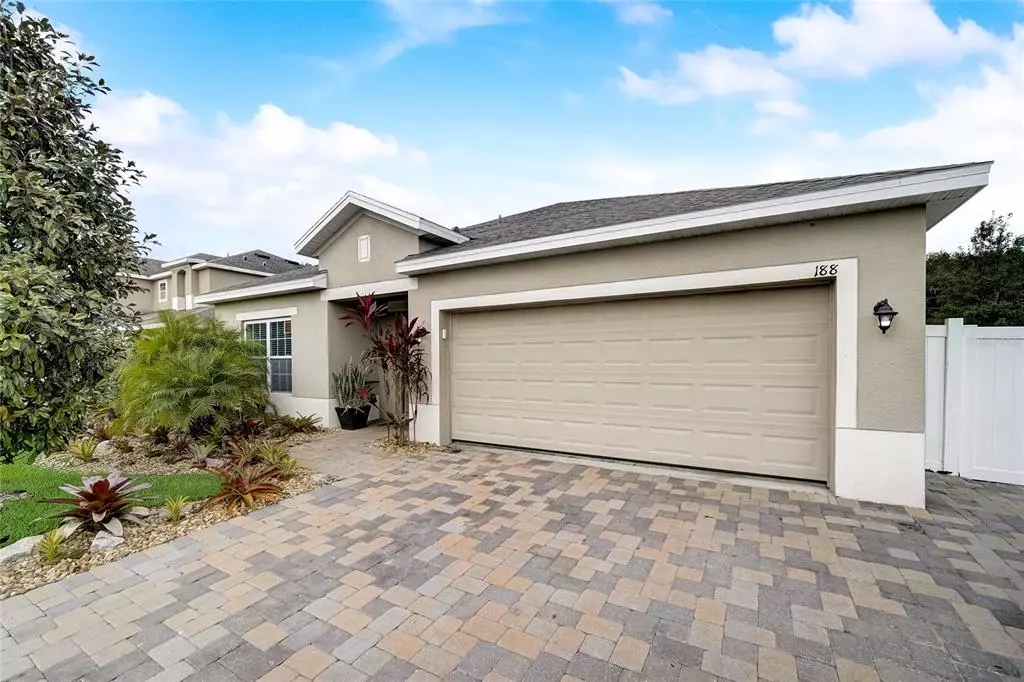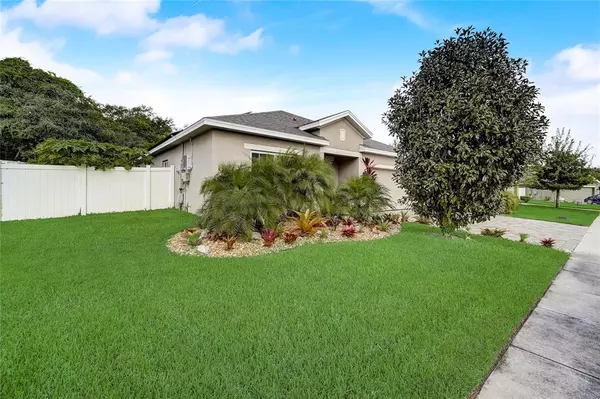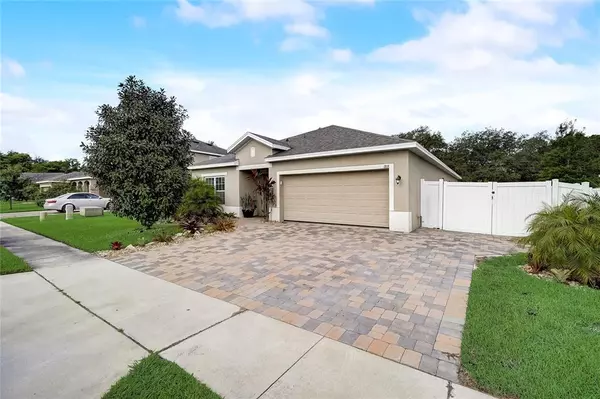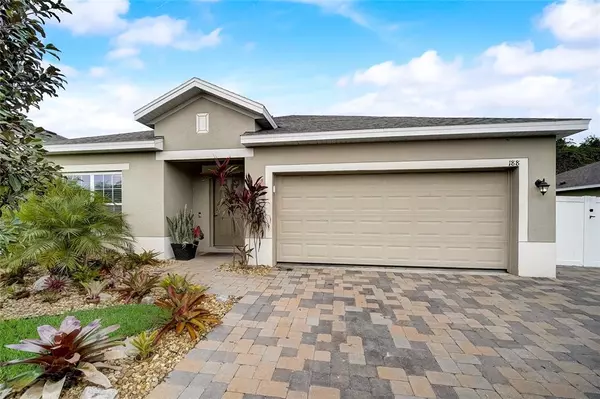$335,700
$325,000
3.3%For more information regarding the value of a property, please contact us for a free consultation.
188 WHISPERING PINES WAY Davenport, FL 33837
4 Beds
2 Baths
1,972 SqFt
Key Details
Sold Price $335,700
Property Type Single Family Home
Sub Type Single Family Residence
Listing Status Sold
Purchase Type For Sale
Square Footage 1,972 sqft
Price per Sqft $170
Subdivision Davenport Estates
MLS Listing ID O5963901
Sold Date 10/15/21
Bedrooms 4
Full Baths 2
Construction Status Appraisal,Financing,Inspections
HOA Fees $56/qua
HOA Y/N Yes
Year Built 2015
Annual Tax Amount $2,579
Lot Size 7,840 Sqft
Acres 0.18
Property Description
Hello Paradise with Solar! This impressive property is tucked away in the back of the neighborhood with no rear neighbors. Premium landscaping and a beautiful bromeliad garden let the curb appeal shine, and the fully fenced backyard offers prime outdoor living space with a 30’X15’ tile patio with pergola cover, ceiling fans & TV hookup. A paver side yard adds even more space, a stone grill allows you to cook outdoors, and several fruits currently grow on property, soaking up Florida's beautiful sunshine and providing a rewarding harvest in return (papaya, lime, Barbados cherries & pink grapefruit). Inside, an attractive floor plan provides plenty of space to live and enjoy life. The layout includes 4 bedrooms, 2 full bathrooms, a bonus room/optional 5th bedroom, formal living room, and a great room that holds the kitchen, dining room & family room. The bedrooms/bonus room are organized in a triple split plan arrangement for privacy, and the kitchen adds a touch of elegance with stainless steel appliance package, granite countertops, breakfast bar & premium cabinetry. This vibrant ray of sunshine provides an abundance of natural light, tile & wood laminate floors have been installed throughout (no carpet!), and there are upgraded ceiling fans in every room. The water heater is smart style and was updated 8 months ago, and the roof & A/C were both added during the 2015 build. The home offers a Solar System to provide additional savings on the electrical expenses, buyer to assume the system and payment plan. Davenport Estates is a gated community full of small town charm and located approximately one mile to 5 different local parks for recreation and play. Relax, unwind, and find appreciation for this one beautiful life. Your new home is waiting!
Location
State FL
County Polk
Community Davenport Estates
Rooms
Other Rooms Bonus Room, Family Room, Formal Living Room Separate, Inside Utility
Interior
Interior Features Ceiling Fans(s), Eat-in Kitchen, Living Room/Dining Room Combo, Open Floorplan, Solid Surface Counters, Split Bedroom, Stone Counters, Vaulted Ceiling(s), Walk-In Closet(s), Window Treatments
Heating Central, Electric, Heat Pump
Cooling Central Air
Flooring Ceramic Tile, Laminate
Fireplace false
Appliance Dishwasher, Disposal, Electric Water Heater, Microwave, Range, Refrigerator
Laundry Inside, Laundry Room
Exterior
Exterior Feature Lighting, Sidewalk, Sliding Doors
Parking Features Curb Parking, Driveway, Garage Door Opener, Guest, Off Street, On Street, Open, Oversized, Parking Pad
Garage Spaces 2.0
Fence Vinyl
Community Features Gated
Utilities Available BB/HS Internet Available, Cable Available, Cable Connected, Electricity Available, Electricity Connected, Public, Sewer Available, Sewer Connected, Solar, Water Available, Water Connected
View Trees/Woods
Roof Type Shingle
Porch Covered, Front Porch, Rear Porch
Attached Garage true
Garage true
Private Pool No
Building
Lot Description In County, Sidewalk, Paved, Private
Story 1
Entry Level One
Foundation Slab
Lot Size Range 0 to less than 1/4
Sewer Public Sewer
Water Public
Architectural Style Contemporary
Structure Type Block,Stucco
New Construction false
Construction Status Appraisal,Financing,Inspections
Others
Pets Allowed Yes
Senior Community No
Ownership Fee Simple
Monthly Total Fees $56
Acceptable Financing Cash, Conventional, FHA, VA Loan
Membership Fee Required Required
Listing Terms Cash, Conventional, FHA, VA Loan
Special Listing Condition None
Read Less
Want to know what your home might be worth? Contact us for a FREE valuation!

Our team is ready to help you sell your home for the highest possible price ASAP

© 2024 My Florida Regional MLS DBA Stellar MLS. All Rights Reserved.
Bought with KELLER WILLIAMS LEGACY REALTY

GET MORE INFORMATION





