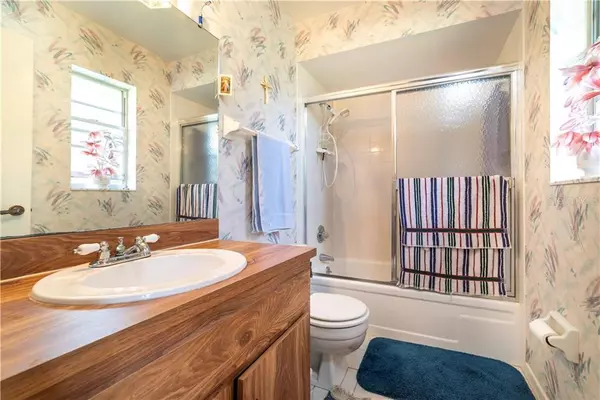$190,000
$195,000
2.6%For more information regarding the value of a property, please contact us for a free consultation.
249 WESTRIDGE RD Davenport, FL 33837
2 Beds
2 Baths
1,214 SqFt
Key Details
Sold Price $190,000
Property Type Single Family Home
Sub Type Single Family Residence
Listing Status Sold
Purchase Type For Sale
Square Footage 1,214 sqft
Price per Sqft $156
Subdivision Crescent Estates
MLS Listing ID O5922828
Sold Date 05/04/21
Bedrooms 2
Full Baths 2
Construction Status Appraisal,Financing,Inspections
HOA Fees $29/ann
HOA Y/N Yes
Year Built 1980
Annual Tax Amount $2,092
Lot Size 0.280 Acres
Acres 0.28
Property Description
Come see this immaculately maintained home right off Highway 27, minutes from Posner Park, I-4, and USDA eligible! This 2 bed, 2 bath home boasts just over 1200 sq ft of living space, tons of storage space, plus a Florida room! The owners live out of state and only used the home a few months out of the year, meaning everything in the home has been impeccably maintained! The home is pressure washed every year, the gutters were added in 2017, screens replaced in 2019, and the roof replaced in 2011. The lot is just over a quarter of an acre and has a lemon tree, orange tree, and a Holly tree. The shed in the backyard even has power running to it! The furniture comes optional with the home and the garage can be converted back to a standard garage with ease! Between the Florida room in the back, the large covered front porch, and the screen added to the front of the garage, this home is perfect for someone looking to enjoy the beautiful Florida weather! As the new homeowner, you would also have use of the newly remodeled junior-sized Olympic swimming pool, the 3,300 sqft recreation building, the shuffleboard courts, and the nearly 4 acres of space owned by the Association.
Location
State FL
County Polk
Community Crescent Estates
Zoning PUD
Rooms
Other Rooms Florida Room, Inside Utility
Interior
Interior Features Living Room/Dining Room Combo, Walk-In Closet(s)
Heating Central
Cooling Central Air
Flooring Carpet, Ceramic Tile
Furnishings Negotiable
Fireplace false
Appliance Dishwasher, Disposal, Dryer, Microwave, Range, Refrigerator, Washer
Laundry Inside, Laundry Closet
Exterior
Exterior Feature Lighting, Rain Gutters, Sidewalk, Sliding Doors
Garage Spaces 1.0
Utilities Available Electricity Connected, Public, Water Connected
Amenities Available Other, Pool, Recreation Facilities, Shuffleboard Court
View Trees/Woods
Roof Type Shingle
Porch Covered, Front Porch
Attached Garage true
Garage true
Private Pool No
Building
Lot Description Corner Lot, Irregular Lot, Paved
Entry Level One
Foundation Slab
Lot Size Range 1/4 to less than 1/2
Sewer Public Sewer
Water Public
Structure Type Stucco
New Construction false
Construction Status Appraisal,Financing,Inspections
Schools
Elementary Schools Loughman Oaks Elem
Middle Schools Citrus Ridge
High Schools Ridge Community Senior High
Others
Pets Allowed Yes
HOA Fee Include Pool,Recreational Facilities
Senior Community No
Ownership Fee Simple
Monthly Total Fees $29
Acceptable Financing Cash, Conventional, FHA, USDA Loan, VA Loan
Membership Fee Required Required
Listing Terms Cash, Conventional, FHA, USDA Loan, VA Loan
Special Listing Condition None
Read Less
Want to know what your home might be worth? Contact us for a FREE valuation!

Our team is ready to help you sell your home for the highest possible price ASAP

© 2024 My Florida Regional MLS DBA Stellar MLS. All Rights Reserved.
Bought with REALTY HUB

GET MORE INFORMATION





