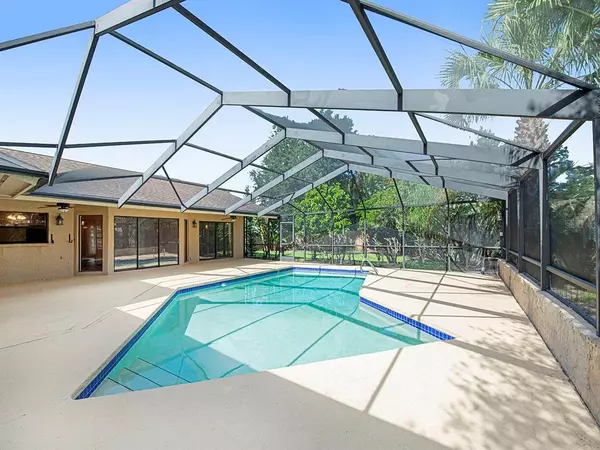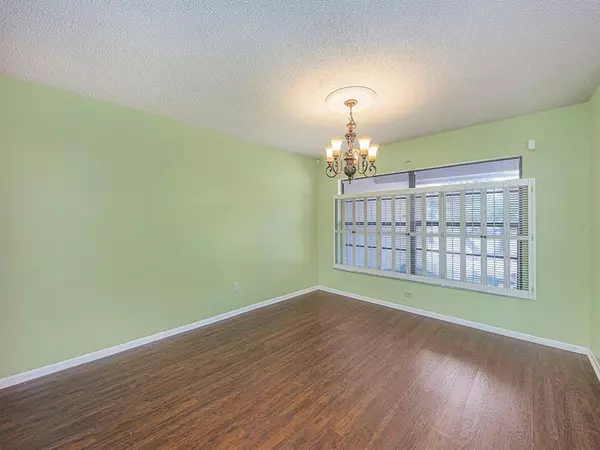$393,500
$389,000
1.2%For more information regarding the value of a property, please contact us for a free consultation.
14814 DARTMOOR LN Tampa, FL 33624
4 Beds
3 Baths
2,360 SqFt
Key Details
Sold Price $393,500
Property Type Single Family Home
Sub Type Single Family Residence
Listing Status Sold
Purchase Type For Sale
Square Footage 2,360 sqft
Price per Sqft $166
Subdivision Carrollwood Village Ph Two
MLS Listing ID T3329502
Sold Date 10/06/21
Bedrooms 4
Full Baths 3
Construction Status Inspections
HOA Fees $62/ann
HOA Y/N Yes
Year Built 1979
Annual Tax Amount $3,507
Lot Size 0.340 Acres
Acres 0.34
Lot Dimensions 92x162
Property Description
This 4 bedroom/3 bathroom POOL home is nestled in the heart of Carrollwood Village in the highly desirable Lennox subdivision. Located on a sizeable (.34 acre) lot on a quiet cul-de-sac, this home awaits its new owners to put their personal touch and make memories that will last a lifetime. This is the perfect home for those who love to entertain for any occasion. As you step inside and through the double door entry you are greeted with high vaulted ceilings in the living and dining room with prime sightlines looking straight out to the sparkling pool. Entertaining guests from the kitchen will be a breeze as it opens up into the breakfast nook and family room which includes a wood burning fireplace. Kitchen features an island, granite counters, plenty of storage/cabinets and views to the pool. The split bedroom floorplan offers privacy and peacefulness for the master en-suite which features a walk-in closet, double vanity and glass sliders which open up to the pool. The pool is enclosed with a full-sized screened-in lanai with so much room to entertain, you won’t know what to do with yourself! The side covered area boasts 475 sqft. is a perfect spot for a future outdoor kitchen. This home has so much POTENTIAL! Carrollwood Village offers many amenities and memberships to its residents including a private Golf & Country Club (including Junior Olympic sized pool, splash pad, playground and golf course featuring 27 championship holes, tennis courts and fitness center). A couple miles away, you will find the ever popular Carrollwood Village Park with scenic walking trails, splash pads, skate park, gardens, playgrounds and dog parks. If that wasn’t enough, there is also a Cultural Arts Center that hosts many events and monthly Farmers Markets nearby. The Village is self-contained with food shopping, restaurants, nightlife and retail all at your fingertips. Carrollwood is a suburban oasis tucked away in the center of it ALL! Centrally located to all major highways and only 15 miles to Tampa International and Downtown this is one you won’t want to miss!
Location
State FL
County Hillsborough
Community Carrollwood Village Ph Two
Zoning PD
Rooms
Other Rooms Attic, Family Room, Formal Dining Room Separate, Formal Living Room Separate, Great Room, Inside Utility
Interior
Interior Features Ceiling Fans(s), Kitchen/Family Room Combo, Solid Wood Cabinets, Split Bedroom, Stone Counters, Walk-In Closet(s)
Heating Central
Cooling Central Air
Flooring Ceramic Tile, Hardwood, Laminate
Fireplaces Type Wood Burning
Fireplace true
Appliance Dishwasher, Electric Water Heater, Microwave, Range, Refrigerator
Laundry Laundry Room
Exterior
Exterior Feature Rain Gutters, Sliding Doors
Parking Features Driveway
Garage Spaces 2.0
Pool Screen Enclosure
Community Features Deed Restrictions, Golf Carts OK, Golf, Park, Sidewalks, Tennis Courts
Utilities Available BB/HS Internet Available, Cable Available, Electricity Connected, Sewer Connected, Street Lights, Underground Utilities
Roof Type Shingle
Porch Rear Porch, Screened
Attached Garage true
Garage true
Private Pool Yes
Building
Lot Description Cul-De-Sac, Irregular Lot, Near Golf Course, Oversized Lot, Sidewalk
Story 1
Entry Level One
Foundation Slab
Lot Size Range 1/4 to less than 1/2
Sewer Public Sewer
Water Public
Architectural Style Ranch
Structure Type Block,Stucco
New Construction false
Construction Status Inspections
Schools
Elementary Schools Essrig-Hb
Middle Schools Hill-Hb
High Schools Gaither-Hb
Others
Pets Allowed Yes
Senior Community No
Ownership Fee Simple
Monthly Total Fees $62
Acceptable Financing Cash, Conventional
Membership Fee Required Required
Listing Terms Cash, Conventional
Special Listing Condition None
Read Less
Want to know what your home might be worth? Contact us for a FREE valuation!

Our team is ready to help you sell your home for the highest possible price ASAP

© 2024 My Florida Regional MLS DBA Stellar MLS. All Rights Reserved.
Bought with BHHS FLORIDA PROPERTIES GROUP

GET MORE INFORMATION





