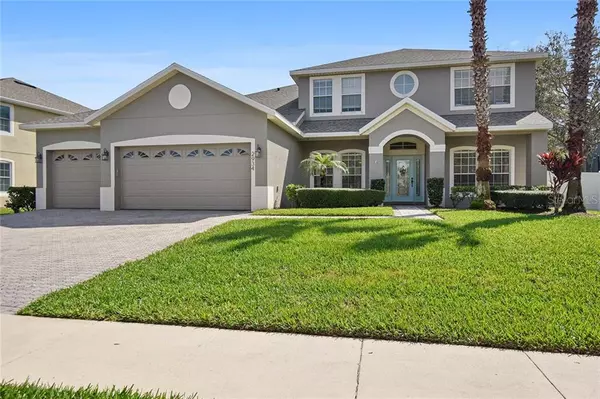$460,000
$465,000
1.1%For more information regarding the value of a property, please contact us for a free consultation.
2934 CARDASSI DR Ocoee, FL 34761
5 Beds
5 Baths
3,415 SqFt
Key Details
Sold Price $460,000
Property Type Single Family Home
Sub Type Single Family Residence
Listing Status Sold
Purchase Type For Sale
Square Footage 3,415 sqft
Price per Sqft $134
Subdivision Westyn Bay Ph 03 A-1 A-2 J-1
MLS Listing ID O5926073
Sold Date 03/23/21
Bedrooms 5
Full Baths 5
Construction Status Financing,Inspections
HOA Fees $125/qua
HOA Y/N Yes
Year Built 2008
Annual Tax Amount $4,914
Lot Size 0.310 Acres
Acres 0.31
Property Description
**Featuring a HUGE Open-Concept Floor Plan & Double-Master Bedrooms, this Spacious Westyn Bay POOL HOME in TURN-KEY CONDITION should be #1 on your buyer’s list**The popular floor plan features Formal Living & Dining Rooms at entry w/Crown Moldings, with French Doors at Living Room creating a versatile Office Space, book shelves convey**The Beautiful Kitchen has an abundance of Cabinetry, ONYX GRANITE COUNTERTOPS w/Beveled Edges, Built-in Oven/Microwave combo, WIFI-enabled Samsung Fridge; all done in a “dark Stainless Steel” finish**The Spacious Family Room has “canned lighting” and is the centerpiece of the Open-Concept Floor plan**The main Owner’s Suite w/Tray Ceiling is downstairs, as well as the split-plan Guest Bedroom and adjoining Pool-bathroom. The owners have used this room for a home fitness studio**Upstairs you will find a multi-purpose Loft space, the 2nd Owner’s Suite, and the 4th & 5th Bedrooms**ALL BEDROOMS HAVE THEIR OWN PRIVATE BATHROOMS**Lastly, a HUGE COVERED LANAI overviews the NEWER 60k Screen-enclosed, Salt-System Pool w/Extended Pool Patio; an amazing area for entertaining**Fencing is a blend of masonry wall w/wrought iron and mature foliage for added privacy, and Vinyl Fencing w/Vinyl Fence hook-ups creating a fully fenced backyard space w/plenty of room for pets or play** Important updates include: NEW ROOF (Aug 2020) and NEW POOL (Sep 2019). A/C systems installed in 2008, but well serviced w/new coil recently installed in one system**This Premier location within Westyn Bay is a short distance from the Community Pool & Amenities. Westyn Bay features Guard Gate w/24-hr Security, Community Pool, Playground, Sports Fields, Volleyball, Basketball Courts, Tennis Courts, Fishing Pier on Lake Apopka & Community Walking Trail along the picturesque Lake Apopka Conservation area. The popular West Orange Bike Trail is nearby, offering easy access to the wildly popular downtown Winter Garden district with restaurants, shopping, farmers market, and easy access to the SR 429/414/408 and Florida Turnpike**Note: room measurements are approximate and may be verified by buyers.
Location
State FL
County Orange
Community Westyn Bay Ph 03 A-1 A-2 J-1
Zoning R-1AA
Rooms
Other Rooms Family Room, Formal Dining Room Separate, Formal Living Room Separate, Inside Utility, Loft
Interior
Interior Features Ceiling Fans(s), Central Vaccum, Crown Molding, Eat-in Kitchen, Open Floorplan, Solid Surface Counters, Solid Wood Cabinets, Split Bedroom, Tray Ceiling(s), Walk-In Closet(s)
Heating Electric, Heat Pump
Cooling Central Air
Flooring Carpet, Ceramic Tile, Other
Fireplace false
Appliance Built-In Oven, Cooktop, Dishwasher, Disposal, Dryer, Electric Water Heater, Microwave, Range Hood, Refrigerator, Washer
Laundry Laundry Room
Exterior
Exterior Feature Fence, Irrigation System, Sidewalk
Parking Features Garage Door Opener
Garage Spaces 3.0
Fence Masonry, Other, Vinyl
Pool Child Safety Fence, Gunite, In Ground, Lighting, Salt Water, Screen Enclosure
Community Features Fishing, Gated, Park, Playground, Pool, Sidewalks, Tennis Courts
Utilities Available BB/HS Internet Available, Public
Amenities Available Basketball Court, Clubhouse, Recreation Facilities, Security, Tennis Court(s)
Roof Type Shingle
Porch Covered, Front Porch, Rear Porch
Attached Garage true
Garage true
Private Pool Yes
Building
Lot Description Level, Sidewalk, Paved
Entry Level Two
Foundation Slab
Lot Size Range 1/4 to less than 1/2
Sewer Public Sewer
Water Public
Structure Type Block,Stucco
New Construction false
Construction Status Financing,Inspections
Schools
Elementary Schools Prairie Lake Elementary
Middle Schools Lakeview Middle
High Schools Ocoee High
Others
Pets Allowed Yes
HOA Fee Include 24-Hour Guard,Pool
Senior Community No
Ownership Fee Simple
Monthly Total Fees $125
Acceptable Financing Cash, Conventional, FHA, VA Loan
Membership Fee Required Required
Listing Terms Cash, Conventional, FHA, VA Loan
Special Listing Condition None
Read Less
Want to know what your home might be worth? Contact us for a FREE valuation!

Our team is ready to help you sell your home for the highest possible price ASAP

© 2024 My Florida Regional MLS DBA Stellar MLS. All Rights Reserved.
Bought with EXP REALTY LLC

GET MORE INFORMATION





