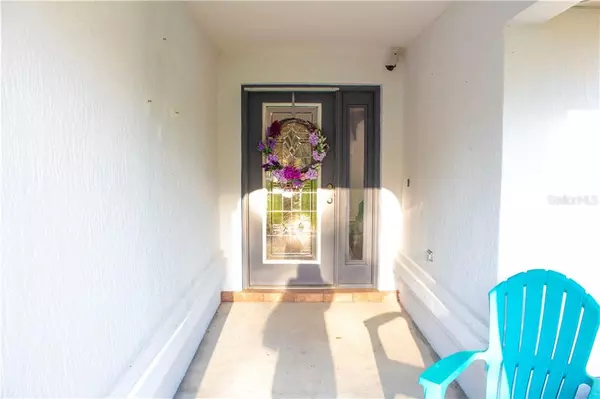$256,900
$256,900
For more information regarding the value of a property, please contact us for a free consultation.
5741 SW 172ND LOOP Ocala, FL 34473
3 Beds
2 Baths
1,822 SqFt
Key Details
Sold Price $256,900
Property Type Single Family Home
Sub Type Single Family Residence
Listing Status Sold
Purchase Type For Sale
Square Footage 1,822 sqft
Price per Sqft $140
Subdivision Marion Oaks Un 06
MLS Listing ID OM616640
Sold Date 04/27/21
Bedrooms 3
Full Baths 2
Construction Status Appraisal
HOA Y/N No
Year Built 1999
Annual Tax Amount $1,918
Lot Size 1.000 Acres
Acres 1.0
Lot Dimensions 175x250
Property Description
This is a must see! Stunning and Spacious 3 bedroom, 2 bath split plan. Inviting entrance to the newly remodeled open floor plan waiting for you. The kitchen contains top of the line stainless steel appliances, new countertops, convectional oven, vent hood, and custom backsplash + cabinet hardware. Home is equipped with a sound system in the kitchen, top notch security system, wood burning fireplace, and Plenty of land to add a pool. You will love this quiet area. Grab your coffee or your wine and sit on the screened in back porch or sit by the fire pit. Fenced in back yard including a workshop. If it's privacy you are looking for, no need to worry about anyone building behind you. This home is situated on the boarder of the Ocala National Forrest. All surrounding homes/land are 1+ acres. This home is a rare find and is a must see! Roof -2017, septic recently cleaned out.
Location
State FL
County Marion
Community Marion Oaks Un 06
Zoning R1
Interior
Interior Features Cathedral Ceiling(s), Ceiling Fans(s), Eat-in Kitchen, Open Floorplan, Split Bedroom, Thermostat, Walk-In Closet(s)
Heating Central
Cooling Central Air
Flooring Carpet, Ceramic Tile
Fireplace true
Appliance Convection Oven, Dishwasher, Dryer, Electric Water Heater, Refrigerator, Washer
Exterior
Exterior Feature Fence, French Doors, Irrigation System, Storage
Parking Features Driveway, Garage Door Opener
Garage Spaces 2.0
Fence Chain Link
Utilities Available Electricity Connected
Roof Type Shingle
Attached Garage true
Garage true
Private Pool No
Building
Story 1
Entry Level One
Foundation Slab
Lot Size Range 1 to less than 2
Sewer Septic Tank
Water Well
Structure Type Block,Concrete
New Construction false
Construction Status Appraisal
Schools
Elementary Schools Sunrise Elementary School-M
Middle Schools Horizon Academy/Mar Oaks
High Schools Dunnellon High School
Others
Senior Community No
Ownership Fee Simple
Acceptable Financing Cash, Conventional, FHA, USDA Loan, VA Loan
Listing Terms Cash, Conventional, FHA, USDA Loan, VA Loan
Special Listing Condition None
Read Less
Want to know what your home might be worth? Contact us for a FREE valuation!

Our team is ready to help you sell your home for the highest possible price ASAP

© 2024 My Florida Regional MLS DBA Stellar MLS. All Rights Reserved.
Bought with SELLSTATE SUPERIOR REALTY

GET MORE INFORMATION





