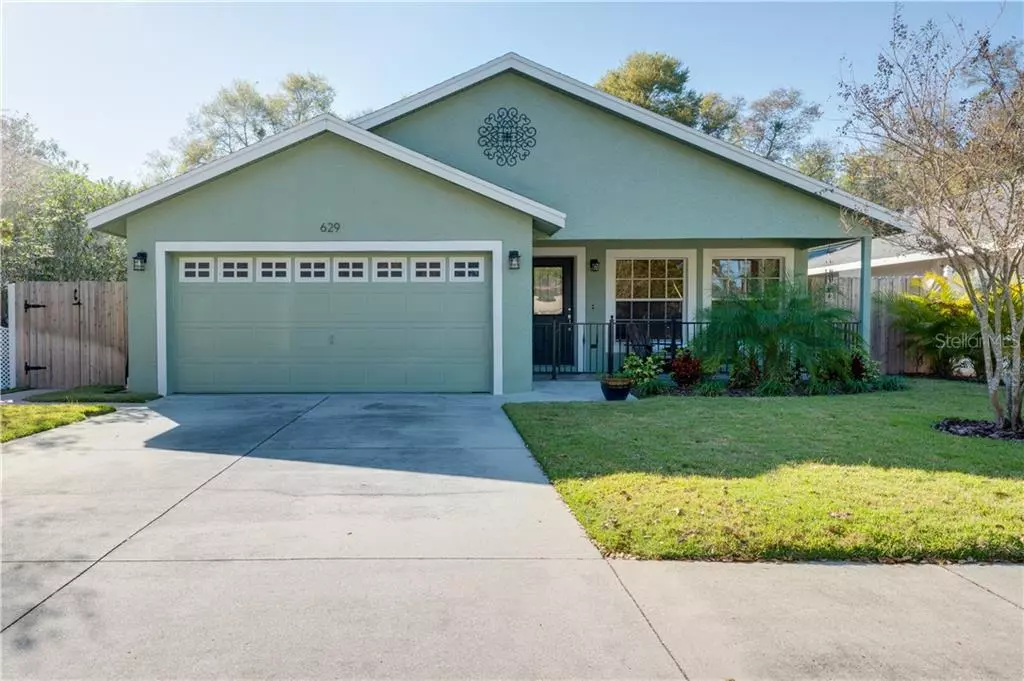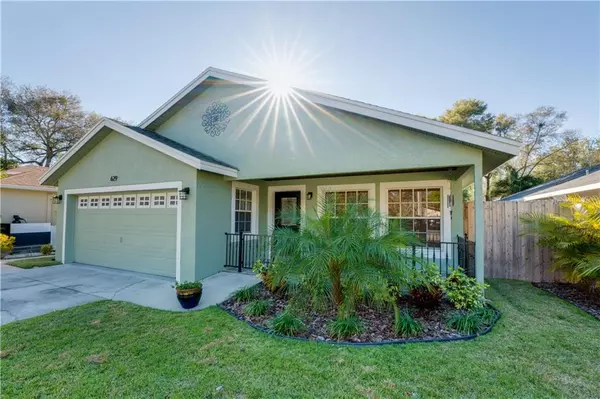$420,000
$419,000
0.2%For more information regarding the value of a property, please contact us for a free consultation.
629 4TH AVE N Safety Harbor, FL 34695
3 Beds
2 Baths
1,891 SqFt
Key Details
Sold Price $420,000
Property Type Single Family Home
Sub Type Single Family Residence
Listing Status Sold
Purchase Type For Sale
Square Footage 1,891 sqft
Price per Sqft $222
Subdivision Spring Park Resub
MLS Listing ID U8115077
Sold Date 04/19/21
Bedrooms 3
Full Baths 2
Construction Status Inspections
HOA Y/N No
Year Built 2002
Annual Tax Amount $2,483
Lot Size 7,405 Sqft
Acres 0.17
Lot Dimensions 55x137
Property Description
Do not miss this opportunity to own this beautiful, Safety Harbor home in the highly sought after Downtown area - Built in 2002, this 3 bedroom + 2 bath + 2 car garage will WOW you from the moment you step through the custom black iron gate and across the charming Front Porch with tile flooring, and wood ceilings. As you enter you will absolutely love the large living room with solid bamboo flooring throughout the home, neutral tones, large windows, solatubes which spill natural ENERGY SAVING light, and 12 ft. Cathedral Ceilings. The kitchen showcases white shaker wood cabinets with simple human pull-out organizers, custom tile backsplash, wrap-around granite counters, Stainless Steel appliance bundle with French door refrigerator, closet pantry, Breakfast Bar, laundry area equipped with stackable front loading washer/ dryer and a stainless laundry sink. The over-sized Family Room opens to the kitchen and dining room with elegant French doors leading to your outdoor Oasis. Entertainer's dream backyard with a large 450 sq. ft. covered patio with warm wood ceilings, cedar pillars, slate-like tile flooring, outdoor fans and FULLY FENCED. Lush landscape and River Rock cover the grounds for a maintenance-free yard, and a 12'x10' storage shed for extra storage. The spacious master-suite has numerous windows and sliding doors with views of the backyard, all BAMBOO WOOD flooring, and walk-in closets offering space and organization with a closet systems. The fully remodeled custom en-suite highlights a large dark wood vanity with lovely quartz countertop, undermount sink with travertine backsplash, porcelain tile floors, newer light and plumbing fixtures, skylight, and an extraordinary SwanStone shower in addition to a rock mosaic shower floor. 2 secondary bedrooms and a guest bathroom including a free standing wood vanity/w granite, newer fixtures, newer toilet, and newer tub with shower combo. Two Car Garage include shelving, work bench for those home projects, hurricane reinforced garage door, electrical subpanel to run a 6 circuit ideal for a generator. Other home Features, NEW Roof [2018] OWNED Solar Panels [2018] Power Bill averages $20 a month, New Exterior Paint [2019], Storm Aluminum Shutters for all windows and doors, water softener, Trane HVAC [2014], 50 gallon water heater and a SPRINKLER SYSTEM.
NO Flood, Block Constructions. A Few Minute Walk to Downtown and the Bay.
Location
State FL
County Pinellas
Community Spring Park Resub
Direction N
Interior
Interior Features Cathedral Ceiling(s), High Ceilings, Kitchen/Family Room Combo, L Dining, Living Room/Dining Room Combo, Open Floorplan, Skylight(s), Solid Wood Cabinets, Split Bedroom, Stone Counters, Thermostat, Walk-In Closet(s), Window Treatments
Heating Central
Cooling Central Air
Flooring Bamboo, Carpet, Tile
Fireplace false
Appliance Dishwasher, Dryer, Microwave, Range, Refrigerator, Washer, Water Softener
Laundry Inside
Exterior
Exterior Feature Fence
Garage Spaces 2.0
Fence Vinyl, Wood
Utilities Available Cable Available, Electricity Connected, Public, Sewer Connected, Water Connected
Roof Type Shingle
Porch Covered, Front Porch, Patio, Porch, Rear Porch
Attached Garage true
Garage true
Private Pool No
Building
Story 1
Entry Level One
Foundation Slab
Lot Size Range 0 to less than 1/4
Sewer Public Sewer
Water Public
Architectural Style Ranch
Structure Type Block,Stucco
New Construction false
Construction Status Inspections
Others
Senior Community No
Ownership Fee Simple
Acceptable Financing Cash, Conventional
Listing Terms Cash, Conventional
Special Listing Condition None
Read Less
Want to know what your home might be worth? Contact us for a FREE valuation!

Our team is ready to help you sell your home for the highest possible price ASAP

© 2024 My Florida Regional MLS DBA Stellar MLS. All Rights Reserved.
Bought with ENGEL & VOLKERS BELLEAIR

GET MORE INFORMATION





