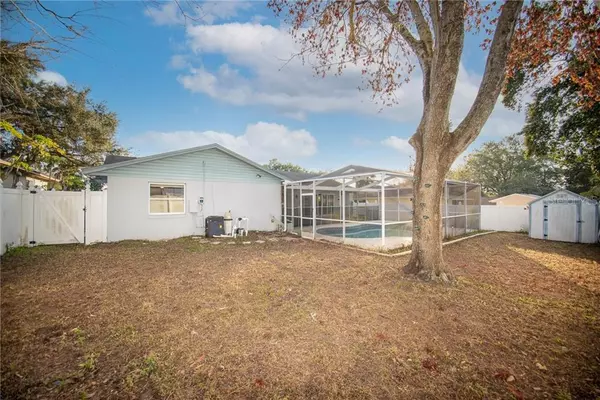$280,000
$269,000
4.1%For more information regarding the value of a property, please contact us for a free consultation.
3015 RIPPLEWOOD DR Seffner, FL 33584
4 Beds
2 Baths
1,937 SqFt
Key Details
Sold Price $280,000
Property Type Single Family Home
Sub Type Single Family Residence
Listing Status Sold
Purchase Type For Sale
Square Footage 1,937 sqft
Price per Sqft $144
Subdivision Brandon Groves Sec One
MLS Listing ID T3288780
Sold Date 03/12/21
Bedrooms 4
Full Baths 2
Construction Status Financing
HOA Y/N No
Year Built 1980
Annual Tax Amount $4,041
Lot Size 8,712 Sqft
Acres 0.2
Lot Dimensions 75x115
Property Description
Welcome Home to this 4/2 PRIVATE POOL Home that features a rear screened lanai with doors on both sides and a roof extension that provides shelter from the rain and sun. NO HOA FEES, NO CDD FEES, and NO DEED RESTRICTIONS!!! New AC installed 2019. Entertain your guests with sparkling pool parties and Back yard Barbeques. Fenced in back yard includes stand-alone shed for yard storage and Luxury PVC fence that offers privacy while you enjoy your outdoor living space and has gate entry on both sides of the house, How convenient! Beautiful glass front door with electronic lock and a roomy entry that has storage for your shoes, coats, bags, or what ever you desire. Kitchen features include Stainless appliances and granite counter-tops as you have the option of Dine in kitchen at the island bar/ breakfast bar or a formal dining area that is integrated and open to your kitchen. LifeProof Luxury Vinyl flooring in the living room and 2 of the bedrooms which is durable and forgiving of life's messes. This home has a 2 car garage which gives you extra room for storage in addition to 1937 sqft of living space. Split bedroom plan with the master on its own side offers privacy, peace, and more space with a large walk in closet. Some bonus features include Upgraded double pane Weathertite sliding doors to the patio, Kenmore waterline water softener, Pool Heater, Doggie doors on the garage that leads out to the yard with an additional gate that makes that section like a run so you don't have to worry about pet mess in the rest of the yard. Great set-up for Pets! Your not going to want to miss this one because it wont last long!!!
Location
State FL
County Hillsborough
Community Brandon Groves Sec One
Zoning RSC-6
Interior
Interior Features Ceiling Fans(s), Eat-in Kitchen, Skylight(s), Stone Counters
Heating Central
Cooling Central Air
Flooring Carpet, Ceramic Tile, Vinyl
Furnishings Unfurnished
Fireplace false
Appliance Dishwasher, Dryer, Freezer, Microwave, Range, Refrigerator, Washer, Water Softener
Exterior
Exterior Feature Rain Gutters, Sliding Doors, Storage
Garage Spaces 2.0
Pool Child Safety Fence, Gunite, In Ground
Utilities Available Electricity Available, Electricity Connected, Public, Water Available, Water Connected
Roof Type Shingle
Porch Covered, Patio, Rear Porch, Screened
Attached Garage true
Garage true
Private Pool Yes
Building
Lot Description Paved
Story 1
Entry Level One
Foundation Slab
Lot Size Range 0 to less than 1/4
Sewer Public Sewer
Water Public
Structure Type Concrete,Stucco
New Construction false
Construction Status Financing
Schools
Elementary Schools Seffner-Hb
Middle Schools Mann-Hb
High Schools Brandon-Hb
Others
Pets Allowed Yes
Senior Community No
Ownership Fee Simple
Acceptable Financing Cash, Conventional, FHA, Private Financing Available
Membership Fee Required None
Listing Terms Cash, Conventional, FHA, Private Financing Available
Special Listing Condition None
Read Less
Want to know what your home might be worth? Contact us for a FREE valuation!

Our team is ready to help you sell your home for the highest possible price ASAP

© 2024 My Florida Regional MLS DBA Stellar MLS. All Rights Reserved.
Bought with KELLER WILLIAMS REALTY

GET MORE INFORMATION





