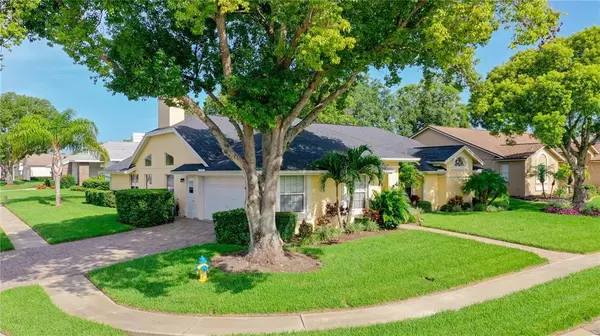$339,000
$329,000
3.0%For more information regarding the value of a property, please contact us for a free consultation.
14409 TENNYSON DR Hudson, FL 34667
3 Beds
2 Baths
2,248 SqFt
Key Details
Sold Price $339,000
Property Type Single Family Home
Sub Type Single Family Residence
Listing Status Sold
Purchase Type For Sale
Square Footage 2,248 sqft
Price per Sqft $150
Subdivision The Estates Of Beacon Woods
MLS Listing ID W7835911
Sold Date 08/26/21
Bedrooms 3
Full Baths 2
Construction Status Inspections
HOA Fees $146/qua
HOA Y/N Yes
Year Built 1991
Annual Tax Amount $1,806
Lot Size 9,147 Sqft
Acres 0.21
Property Description
Relax and enjoy the next step of your life in this meticulously maintained home. A luxurious corner property with pavers all around the home. From the roof and skylights to the ceramic tile floor throughout, EVERYTHING has been newly installed 2015-2016. Air Conditioning, Hot Water Heater, Water Softener, gorgeous custom kitchen, cognac cabinets, tumbled marble backsplash, granite countertop and top of the line Kitchen aid appliances. New Wi Fi controlled thermostat. Breakfast bar for morning coffee or a snack. Kitchen overlooks the great room with 4 bright windows and a wood burning fireplace with mantle. Featuring a split bedroom plan, the master ensuite has 2 walk in closets with shelving, large master bathroom with dual sinks, a garden tub, and a separate walk-in shower. Bedroom 2 and 3 along with the second bathroom are located on a separate hallway off the den. That bath has a tub and shower with a wood vanity and granite countertop. The inside laundry room with washer/dryer is located off the 2 1/2 car garage and offers a utility sink and storage cabinets. The garage is extra large with workshop space and a wall of cabinets for additional storage. The screened lanai in the back of the home features brick paver floors and looks out at an outdoor tropical paradise. Included in your HOA fee is lawn maintenance, Cable TV and Wi FI, the community clubhouse and pool, pool tables, gym with up to the minute machines, tennis, pickleball and basketball courts, and shuffleboard.
Location
State FL
County Pasco
Community The Estates Of Beacon Woods
Zoning PUD
Interior
Interior Features Cathedral Ceiling(s), Ceiling Fans(s), Eat-in Kitchen, Skylight(s), Split Bedroom, Stone Counters, Thermostat, Walk-In Closet(s), Window Treatments
Heating Heat Pump
Cooling Central Air
Flooring Ceramic Tile
Furnishings Negotiable
Fireplace true
Appliance Dryer, Range, Washer, Water Purifier
Laundry Laundry Room
Exterior
Exterior Feature Irrigation System, Rain Gutters, Sidewalk, Sliding Doors
Parking Features Garage Door Opener, Garage Faces Side, Oversized, Workshop in Garage
Garage Spaces 2.0
Community Features Fitness Center, Golf Carts OK, Pool, Tennis Courts
Utilities Available BB/HS Internet Available, Cable Connected, Electricity Available, Electricity Connected, Public, Sewer Connected, Sprinkler Well, Street Lights, Underground Utilities, Water Available, Water Connected
Amenities Available Basketball Court, Cable TV, Clubhouse, Fence Restrictions, Fitness Center, Maintenance, Pool, Shuffleboard Court, Tennis Court(s)
Roof Type Shingle
Attached Garage true
Garage true
Private Pool No
Building
Lot Description Corner Lot, In County, Sidewalk, Paved
Story 1
Entry Level One
Foundation Slab
Lot Size Range 0 to less than 1/4
Sewer Public Sewer
Water Public
Architectural Style Contemporary
Structure Type Block,Concrete,Stucco
New Construction false
Construction Status Inspections
Others
Pets Allowed Yes
HOA Fee Include Cable TV,Pool,Escrow Reserves Fund,Internet,Maintenance Grounds,Pool,Recreational Facilities
Senior Community No
Ownership Fee Simple
Monthly Total Fees $146
Acceptable Financing Cash, Conventional, FHA, VA Loan
Membership Fee Required Required
Listing Terms Cash, Conventional, FHA, VA Loan
Special Listing Condition None
Read Less
Want to know what your home might be worth? Contact us for a FREE valuation!

Our team is ready to help you sell your home for the highest possible price ASAP

© 2024 My Florida Regional MLS DBA Stellar MLS. All Rights Reserved.
Bought with RE/MAX CHAMPIONS

GET MORE INFORMATION





