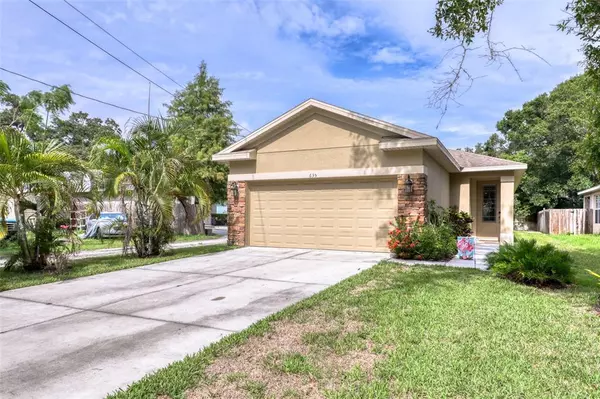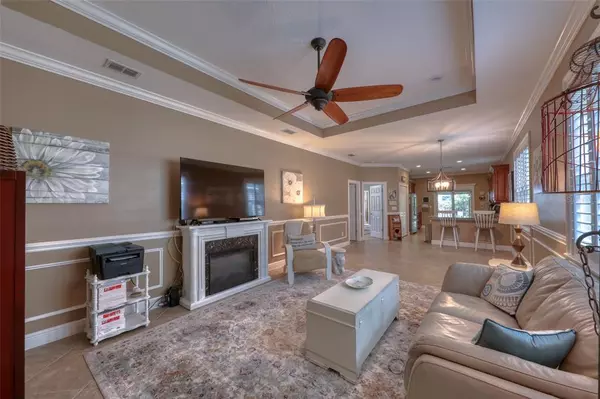$449,000
$449,000
For more information regarding the value of a property, please contact us for a free consultation.
635 PINE ST Safety Harbor, FL 34695
4 Beds
2 Baths
1,780 SqFt
Key Details
Sold Price $449,000
Property Type Single Family Home
Sub Type Single Family Residence
Listing Status Sold
Purchase Type For Sale
Square Footage 1,780 sqft
Price per Sqft $252
Subdivision Washington Square
MLS Listing ID U8128870
Sold Date 08/11/21
Bedrooms 4
Full Baths 2
Construction Status Inspections
HOA Y/N No
Year Built 2016
Annual Tax Amount $4,022
Lot Size 5,662 Sqft
Acres 0.13
Property Description
This is it! This PRISTINE 4 bedroom, 2 bath home with a 2 car garage was built in 2016. The home is walking distance from downtown Safety Harbor and all the great things Main Street has to offer. It features an open floor plan with high ceilings, and custom architectural trim throughout. It has a large open kitchen with granite counter tops, wood cabinets, and stainless-steel appliances overlooking the dining and living rooms. Off the kitchen is a covered lanai with a private fenced in yard perfect for barbecuing and entertaining friends. The large master bedroom has an oversized shower with dual sinks & walk in closets. This home features block construction, energy efficient windows with hurricane protection, Plantation shutters, water softener, smart thermostat, smart sprinkler timer and much more! Close to great shopping, dining, schools and centrally located only minutes to Clearwater and Tampa. Come see it today. It won't last! NO FLOOD INSURANCE REQUIRED.
Location
State FL
County Pinellas
Community Washington Square
Rooms
Other Rooms Attic, Inside Utility
Interior
Interior Features Ceiling Fans(s), Coffered Ceiling(s), Crown Molding, High Ceilings, Open Floorplan, Solid Wood Cabinets, Split Bedroom, Stone Counters, Tray Ceiling(s), Walk-In Closet(s), Window Treatments
Heating Central
Cooling Central Air
Flooring Ceramic Tile, Tile, Tile
Fireplace false
Appliance Dishwasher, Disposal, Dryer, Electric Water Heater, Microwave, Range, Range Hood, Refrigerator, Washer, Water Softener
Laundry Inside, Laundry Room
Exterior
Exterior Feature Fence, Irrigation System, Lighting, Sidewalk, Sliding Doors, Sprinkler Metered
Parking Features Driveway, Garage Door Opener, Ground Level
Garage Spaces 2.0
Fence Wood
Utilities Available Cable Connected, Electricity Connected, Sewer Connected, Sprinkler Meter, Water Connected
View City
Roof Type Shingle
Porch Covered, Patio, Rear Porch
Attached Garage true
Garage true
Private Pool No
Building
Lot Description City Limits, Level, Near Public Transit, Sidewalk, Paved
Entry Level One
Foundation Slab
Lot Size Range 0 to less than 1/4
Sewer Public Sewer
Water Public
Architectural Style Traditional
Structure Type Block,Brick,Stucco
New Construction false
Construction Status Inspections
Schools
Elementary Schools Safety Harbor Elementary-Pn
Middle Schools Safety Harbor Middle-Pn
High Schools Countryside High-Pn
Others
Pets Allowed Yes
Senior Community No
Ownership Fee Simple
Acceptable Financing Cash, Conventional, FHA, VA Loan
Membership Fee Required None
Listing Terms Cash, Conventional, FHA, VA Loan
Special Listing Condition None
Read Less
Want to know what your home might be worth? Contact us for a FREE valuation!

Our team is ready to help you sell your home for the highest possible price ASAP

© 2025 My Florida Regional MLS DBA Stellar MLS. All Rights Reserved.
Bought with KELLER WILLIAMS REALTY
GET MORE INFORMATION





