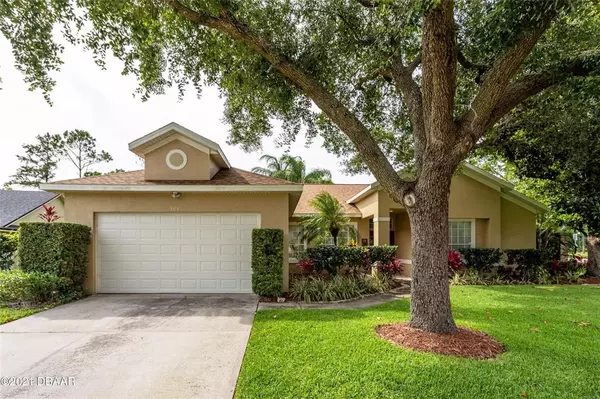$475,000
$425,000
11.8%For more information regarding the value of a property, please contact us for a free consultation.
3631 SCOUTOAK LOOP Oviedo, FL 32765
4 Beds
3 Baths
1,932 SqFt
Key Details
Sold Price $475,000
Property Type Single Family Home
Sub Type Single Family Residence
Listing Status Sold
Purchase Type For Sale
Square Footage 1,932 sqft
Price per Sqft $245
Subdivision Heronwood At Carillon
MLS Listing ID V4919639
Sold Date 08/02/21
Bedrooms 4
Full Baths 2
Half Baths 1
Construction Status Inspections
HOA Fees $48/ann
HOA Y/N Yes
Year Built 1992
Annual Tax Amount $3,440
Lot Size 0.270 Acres
Acres 0.27
Property Description
WELL MAINTAINED POOL HOME IN GREAT LOCATION! This 4BR/2BA home is located in the highly sought after ''Carillon'' subdivision. Oversized corner lot with good curb appeal. Home has many updates including newer roof, AC and paint. New plumbing in 2019. Open floor plan with separate dining area, family room with direct access to the kitchen or the outside pool area. Perfect for entertaining! Updated spacious kitchen with upgraded cabinets, granite counters and stainless steel appliances. Master suite includes a private master bath, standup shower and tub. Outside enjoy your own private oasis while sitting in your screened in lanai enjoying your salt water pool. One block to highly acclaimed Haggerty High and Carillon Elementary School. Minutes to University of Central Florida as well as More...
Location
State FL
County Seminole
Community Heronwood At Carillon
Zoning PUD
Interior
Interior Features Ceiling Fans(s)
Heating Central
Cooling Central Air
Flooring Tile
Fireplace false
Appliance Dishwasher, Microwave, Range, Refrigerator
Exterior
Exterior Feature Irrigation System, Sidewalk
Garage Spaces 2.0
Utilities Available Public
Roof Type Shingle
Attached Garage true
Garage true
Private Pool Yes
Building
Story 1
Entry Level One
Foundation Slab
Lot Size Range 1/4 to less than 1/2
Sewer Public Sewer
Water Public
Structure Type Block,Stucco
New Construction false
Construction Status Inspections
Others
Pets Allowed Yes
Senior Community No
Ownership Fee Simple
Monthly Total Fees $48
Membership Fee Required Required
Special Listing Condition None
Read Less
Want to know what your home might be worth? Contact us for a FREE valuation!

Our team is ready to help you sell your home for the highest possible price ASAP

© 2024 My Florida Regional MLS DBA Stellar MLS. All Rights Reserved.
Bought with ROBERT SLACK LLC

GET MORE INFORMATION





