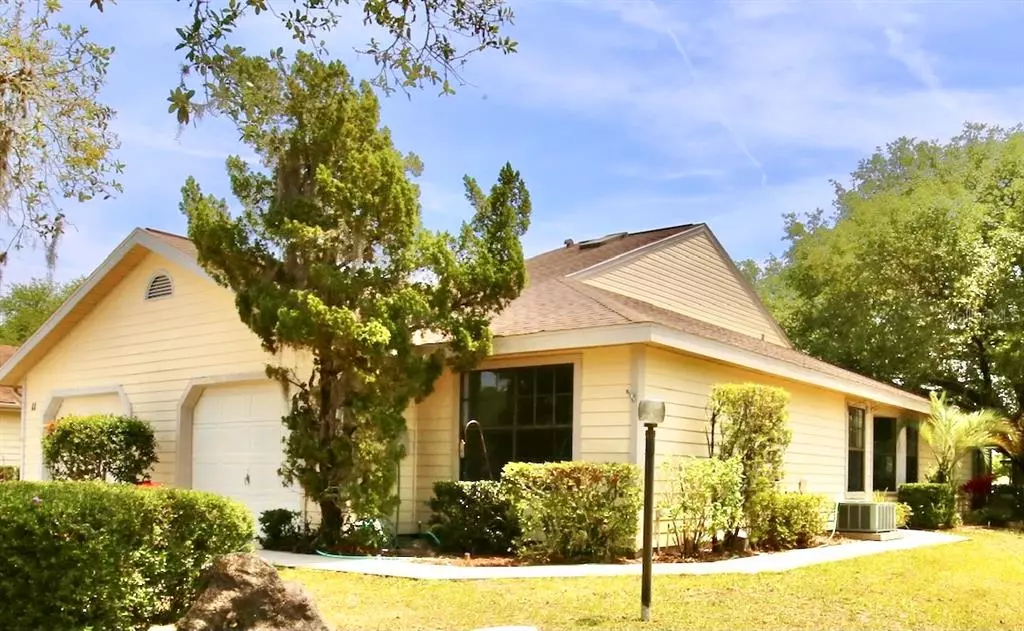$166,000
$160,000
3.8%For more information regarding the value of a property, please contact us for a free consultation.
19 S HERON CREEK LOOP Inverness, FL 34450
3 Beds
2 Baths
1,175 SqFt
Key Details
Sold Price $166,000
Property Type Single Family Home
Sub Type Single Family Residence
Listing Status Sold
Purchase Type For Sale
Square Footage 1,175 sqft
Price per Sqft $141
Subdivision Moorings At Point O Woods
MLS Listing ID O5941102
Sold Date 07/26/21
Bedrooms 3
Full Baths 2
Construction Status Inspections
HOA Fees $171/mo
HOA Y/N Yes
Year Built 1989
Annual Tax Amount $508
Lot Size 3,920 Sqft
Acres 0.09
Property Description
ADORABLE 3 BEDROOM 2 BATH CONDO IN MOORINGS AT POINT O WOODS A MAINTENANCE FREE COMMUNITY! BRAND NEW LUXURY VINYL PLANK FLOORING IN HUGE FAMILY ROOM LEADING OUT TO 10 X 10 SCREENED IN PORCH. NICE SIZE MASTER WITH MASTER BATH HAVING NEW CULTURE MARBLE VANITY, 2 SEAT STAND UP SHOWER AND LARGE WALK IN CLOSET. IN THE MASTER CLOSET IS ATTIC WITH STAIRS, THE ATTIC IS FULL LENGTH OF HOME FOR GREAT STORAGE. ENTRY HAS STORM SCREEN DOOR AND TILE FLOORS LEADING TO KITCHEN WITH DINING AREA, INSIDE WASHER AND DRYER CLOSET (INCLUDED) AND KITCHEN OFFERS BAR STOOL NOOK FOR 2 STOOLS. TILE COUNTERTOPS. SECONDARY BATHROOMS ARE ON OPPOSITE SIDES OF HOME AND SHARE AND NICE BATHROOM WITH TUB/SHOWER COMBO. 1 CAR GARAGE HAS DOOR OPENER AND TONS OF STORAGE! HUGE LOT IN FRONT OF HOME MAINTAINED BY HOA. COMMUNITY HAS A COMMUNITY POOL, 9 HOLE GOLF COURSE AND FREE BOAT STORAGE AVAILABLE SINCE THE CHAIN OF LAKES ARE NEAR! MOVE IN READY!!
Location
State FL
County Citrus
Community Moorings At Point O Woods
Zoning PDR
Interior
Interior Features Cathedral Ceiling(s), Ceiling Fans(s), Eat-in Kitchen, Kitchen/Family Room Combo, Master Bedroom Main Floor, Solid Surface Counters, Split Bedroom, Walk-In Closet(s)
Heating Central, Heat Pump
Cooling Central Air
Flooring Laminate, Tile
Fireplace false
Appliance Dishwasher, Dryer, Range, Washer
Exterior
Exterior Feature Irrigation System, Sliding Doors
Garage Spaces 1.0
Community Features Deed Restrictions, Golf, Irrigation-Reclaimed Water, Pool, Boat Ramp, Water Access
Utilities Available Cable Connected, Electricity Connected, Sewer Connected, Water Connected
Amenities Available Boat Slip, Golf Course, Pool, Storage
Roof Type Shingle
Attached Garage true
Garage true
Private Pool No
Building
Story 1
Entry Level One
Foundation Slab
Lot Size Range 0 to less than 1/4
Sewer Public Sewer
Water Public
Structure Type Block,Concrete,Vinyl Siding
New Construction false
Construction Status Inspections
Others
Pets Allowed Yes
HOA Fee Include Cable TV,Pool,Internet,Maintenance Grounds,Pool,Trash
Senior Community No
Ownership Fee Simple
Monthly Total Fees $171
Acceptable Financing Cash, Conventional, FHA, VA Loan
Membership Fee Required Required
Listing Terms Cash, Conventional, FHA, VA Loan
Special Listing Condition None
Read Less
Want to know what your home might be worth? Contact us for a FREE valuation!

Our team is ready to help you sell your home for the highest possible price ASAP

© 2024 My Florida Regional MLS DBA Stellar MLS. All Rights Reserved.
Bought with OUT OF AREA REALTOR/COMPANY

GET MORE INFORMATION





