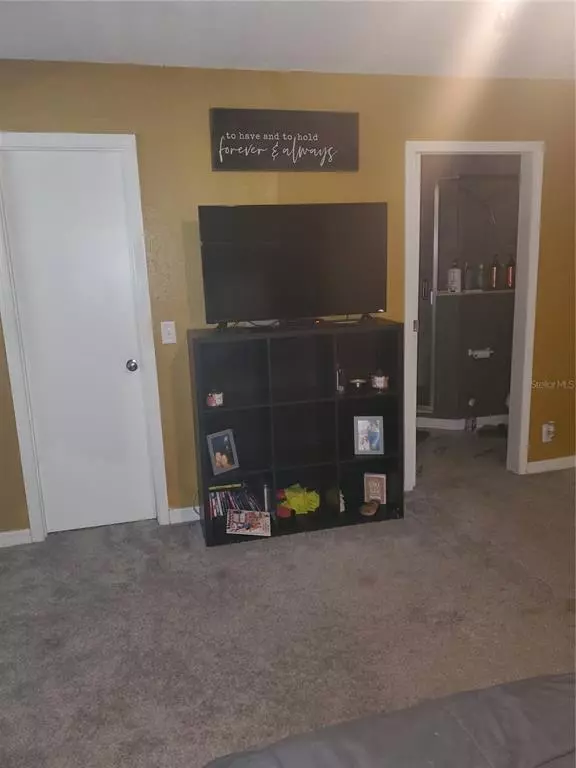$240,000
$240,000
For more information regarding the value of a property, please contact us for a free consultation.
436 NE 47TH CT Ocala, FL 34470
3 Beds
2 Baths
1,872 SqFt
Key Details
Sold Price $240,000
Property Type Single Family Home
Sub Type Single Family Residence
Listing Status Sold
Purchase Type For Sale
Square Footage 1,872 sqft
Price per Sqft $128
Subdivision Leonardo Estate
MLS Listing ID OM621894
Sold Date 07/19/21
Bedrooms 3
Full Baths 2
Construction Status Appraisal,Financing
HOA Y/N No
Year Built 1981
Annual Tax Amount $1,476
Lot Size 0.340 Acres
Acres 0.34
Lot Dimensions 100x150
Property Description
Stop the car! This newly renovated home has loads of curb appeal!
Must see this 3 Bedroom, 2 bath, 2 car garage! There are 3 living room/family areas and an awesome covered back patio!
In the past two years, this home has newly renovated laminate floors, granite counter tops in kitchen and master bath, and YES it contains open areas with three living room/family room areas. New roof was installed 2 years ago.
Entrance way to the house has a little patio designed for just sitting and relaxing after a long day.
There is an open dining, and kitchen area, with French doors off the dining room. Track lighting can be found in the kitchen, along with granite counter tops. Stainless steel appliances, with a microwave above the gas range. Hot water heater runs off gas, as well.
Working fireplace for on those occasions when it does get cold in Florida. A perfect opportunity to kick back and relax or snuggle with a favorite pet or loved one.
Spacious master bedroom, with a walk-in closet and unique dual sinks in the master bath. There is a large walk in shower.
Two other bedrooms are across from the main bathroom. Both have double closet doors.
Main bathroom runs down hallway with 3 closets for plenty of room for coats, board games, and storage.
Spacious covered back patio with ceiling fans for these Florida nights. Room for entertaining or just relaxing. The back yard of this property is fenced and large enough for a pool. Easy access to patio from two rooms.
Come and see this beautiful home located within Ocala City limits. It won’t last long.
Location
State FL
County Marion
Community Leonardo Estate
Zoning R1
Rooms
Other Rooms Attic, Breakfast Room Separate, Family Room, Great Room
Interior
Interior Features Eat-in Kitchen, Solid Surface Counters, Stone Counters, Thermostat, Walk-In Closet(s)
Heating Electric, Natural Gas
Cooling Central Air
Flooring Carpet, Ceramic Tile, Laminate
Fireplaces Type Gas, Other
Fireplace true
Appliance Dishwasher, Dryer, Gas Water Heater, Microwave, Range, Refrigerator, Washer
Laundry In Garage
Exterior
Exterior Feature Fence, French Doors
Garage Spaces 2.0
Utilities Available Cable Available, Electricity Connected, Natural Gas Connected, Sewer Connected, Water Connected
Roof Type Shingle
Attached Garage true
Garage true
Private Pool No
Building
Story 1
Entry Level One
Foundation Slab
Lot Size Range 1/4 to less than 1/2
Sewer Public Sewer
Water Public
Structure Type Wood Frame,Wood Siding
New Construction false
Construction Status Appraisal,Financing
Others
Senior Community No
Ownership Fee Simple
Acceptable Financing Cash, Conventional, FHA, VA Loan
Listing Terms Cash, Conventional, FHA, VA Loan
Special Listing Condition None
Read Less
Want to know what your home might be worth? Contact us for a FREE valuation!

Our team is ready to help you sell your home for the highest possible price ASAP

© 2024 My Florida Regional MLS DBA Stellar MLS. All Rights Reserved.
Bought with LEGACY REALTY & ASSOCIATES

GET MORE INFORMATION





