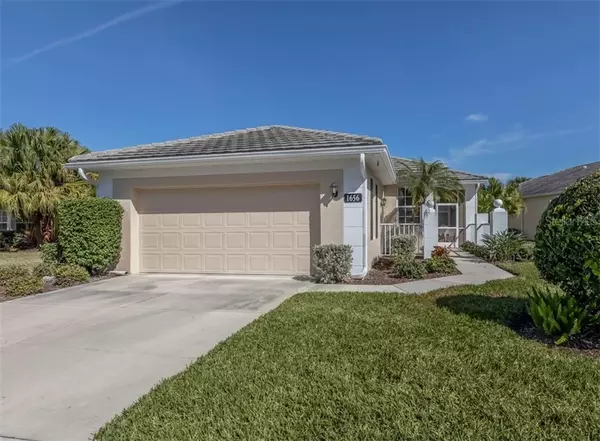$341,900
$344,500
0.8%For more information regarding the value of a property, please contact us for a free consultation.
1656 MONARCH DR #1656 Venice, FL 34293
3 Beds
3 Baths
2,118 SqFt
Key Details
Sold Price $341,900
Property Type Single Family Home
Sub Type Single Family Residence
Listing Status Sold
Purchase Type For Sale
Square Footage 2,118 sqft
Price per Sqft $161
Subdivision Buckingham Meadows St Andrews E Plantation Ph
MLS Listing ID N6113455
Sold Date 03/19/21
Bedrooms 3
Full Baths 2
Half Baths 1
Condo Fees $1,417
Construction Status Inspections
HOA Fees $41/ann
HOA Y/N Yes
Year Built 2005
Annual Tax Amount $3,113
Property Description
The Florida lifestyle is calling. Maintenance-free living in the Eaton model villa on a premier, wide lakefront lot giving you even more space and privacy. This three-bedroom, two-and-a-half-bath home is flooded with natural light. The kitchen features stainless steel appliances, cabinets galore, a walk-in pantry, eat-in breakfast nook, desk area and beautiful granite counters. Enjoy the view and the wildlife from your extended great room or screened patio. The split bedroom floor plan gives privacy and space for your guests. Membership at Plantation Golf and Country Club is not mandatory but several levels of membership are available to suit your individual needs. The club boasts 36 holes of golf, full dining, lounge facilities, tennis, Jr. Olympic pool, fitness center and full social calendar of activities. Come see for yourself why this is the perfect place to call home.
Location
State FL
County Sarasota
Community Buckingham Meadows St Andrews E Plantation Ph
Zoning RSF2
Interior
Interior Features Cathedral Ceiling(s), Ceiling Fans(s), Eat-in Kitchen, Living Room/Dining Room Combo, Open Floorplan, Split Bedroom, Stone Counters, Walk-In Closet(s)
Heating Central
Cooling Central Air
Flooring Carpet, Ceramic Tile
Furnishings Unfurnished
Fireplace false
Appliance Cooktop, Dishwasher, Disposal, Dryer, Electric Water Heater, Microwave, Refrigerator, Washer
Laundry Laundry Room
Exterior
Exterior Feature Irrigation System, Lighting, Sliding Doors
Garage Spaces 2.0
Community Features Association Recreation - Owned, Deed Restrictions, Golf Carts OK, Golf, Pool
Utilities Available Cable Connected, Electricity Connected, Phone Available, Public, Street Lights, Underground Utilities, Water Connected
View Y/N 1
View Water
Roof Type Tile
Attached Garage true
Garage true
Private Pool No
Building
Lot Description In County, Level, Near Golf Course, Near Public Transit, Paved
Story 1
Entry Level One
Foundation Slab
Lot Size Range Non-Applicable
Sewer Public Sewer
Water Public
Structure Type Block
New Construction false
Construction Status Inspections
Others
Pets Allowed Yes
HOA Fee Include Common Area Taxes,Pool,Escrow Reserves Fund,Maintenance Structure,Maintenance Grounds,Management,Pest Control,Pool
Senior Community No
Pet Size Medium (36-60 Lbs.)
Ownership Fee Simple
Monthly Total Fees $514
Acceptable Financing Cash, Conventional, FHA, USDA Loan, VA Loan
Membership Fee Required Required
Listing Terms Cash, Conventional, FHA, USDA Loan, VA Loan
Num of Pet 1
Special Listing Condition None
Read Less
Want to know what your home might be worth? Contact us for a FREE valuation!

Our team is ready to help you sell your home for the highest possible price ASAP

© 2024 My Florida Regional MLS DBA Stellar MLS. All Rights Reserved.
Bought with MICHAEL SAUNDERS & COMPANY

GET MORE INFORMATION





