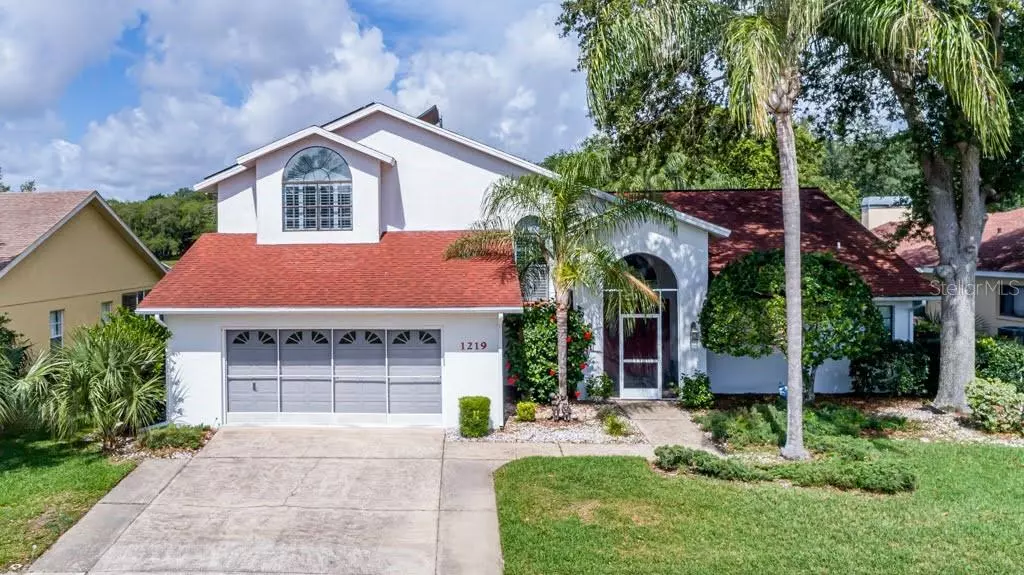$339,000
$325,000
4.3%For more information regarding the value of a property, please contact us for a free consultation.
1219 VENETIA DR Spring Hill, FL 34608
3 Beds
3 Baths
2,607 SqFt
Key Details
Sold Price $339,000
Property Type Single Family Home
Sub Type Single Family Residence
Listing Status Sold
Purchase Type For Sale
Square Footage 2,607 sqft
Price per Sqft $130
Subdivision Seven Hills
MLS Listing ID W7833372
Sold Date 07/01/21
Bedrooms 3
Full Baths 3
Construction Status Financing
HOA Fees $15/ann
HOA Y/N Yes
Year Built 1989
Annual Tax Amount $2,333
Lot Size 9,583 Sqft
Acres 0.22
Property Description
ACTIVE UNDER CONTRACT - accepting back up offers. Plenty of living space for everyone! Master suite on the first floor along with a formal dining room, formal living room, open kitchen with island, breakfast room, family room with access to covered lanai, full pool bath, laundry room with closet. You'll enjoy many hours on the lanai; the pool deck is soft surface, the pool has a water feature, screen enclosure, two separate seating areas, two large closets, no back yard neighbors, TV hookup. Solar panels run electric and to help keep costs low - sometimes a credit from the electric co. French door access to lanai from Master, dining, living and family rooms. Plantation shutters adorn windows. Master suite has a large walk-in closet, bath with jetted tub, separate shower, dual sinks. Upstairs is a loft, perfect for hobbies, an office or living room. Two large bedrooms with walk-in closets share the jack n jill full bath. The kitchen has abundant cabinets, desk, stainless appliances, up-lighting, wall pantry. Another large closet under the stairs. The over-sized 2 car garage has built-in workspace and cabinets. Beautiful mature landscaping.Roof 2013. HVAC 2012/2013. Solar heat unit 2014.
Location
State FL
County Hernando
Community Seven Hills
Zoning PDP (SF)
Rooms
Other Rooms Family Room, Formal Dining Room Separate, Formal Living Room Separate, Inside Utility, Loft
Interior
Interior Features Ceiling Fans(s), High Ceilings, Kitchen/Family Room Combo, Master Bedroom Main Floor, Split Bedroom, Thermostat, Vaulted Ceiling(s), Walk-In Closet(s), Window Treatments
Heating Central, Heat Pump
Cooling Central Air
Flooring Carpet, Ceramic Tile, Laminate, Tile
Fireplace false
Appliance Bar Fridge, Convection Oven, Dishwasher, Disposal, Exhaust Fan, Range, Range Hood, Refrigerator, Solar Hot Water, Solar Hot Water
Laundry Inside, Laundry Closet, Laundry Room
Exterior
Exterior Feature Irrigation System, Lighting, Rain Gutters, Sidewalk, Sprinkler Metered, Storage
Parking Features Oversized
Garage Spaces 2.0
Pool Auto Cleaner, Gunite, Heated, In Ground, Outside Bath Access, Screen Enclosure
Community Features Deed Restrictions, Sidewalks
Utilities Available BB/HS Internet Available, Cable Available, Electricity Connected, Public, Sewer Connected, Sprinkler Meter, Underground Utilities
View Golf Course
Roof Type Shingle
Porch Covered, Front Porch, Porch, Rear Porch, Screened
Attached Garage true
Garage true
Private Pool Yes
Building
Lot Description In County, Near Golf Course, On Golf Course, Sidewalk, Paved
Story 2
Entry Level Two
Foundation Slab
Lot Size Range 0 to less than 1/4
Sewer Public Sewer
Water Public
Architectural Style Florida
Structure Type Block,Stucco
New Construction false
Construction Status Financing
Schools
Elementary Schools Suncoast Elementary
Middle Schools Powell Middle
High Schools Frank W Springstead
Others
Pets Allowed Yes
Senior Community No
Ownership Fee Simple
Monthly Total Fees $15
Acceptable Financing Cash, Conventional, FHA
Membership Fee Required Required
Listing Terms Cash, Conventional, FHA
Special Listing Condition None
Read Less
Want to know what your home might be worth? Contact us for a FREE valuation!

Our team is ready to help you sell your home for the highest possible price ASAP

© 2025 My Florida Regional MLS DBA Stellar MLS. All Rights Reserved.
Bought with STAR BAY REALTY CORP.
GET MORE INFORMATION





