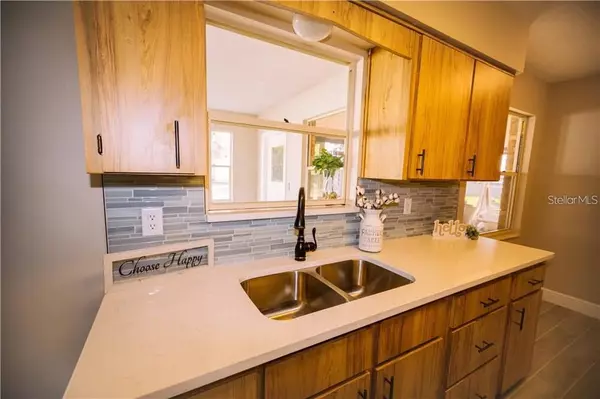$225,000
$225,000
For more information regarding the value of a property, please contact us for a free consultation.
1594 BAVON DR Deltona, FL 32725
2 Beds
3 Baths
1,253 SqFt
Key Details
Sold Price $225,000
Property Type Single Family Home
Sub Type Single Family Residence
Listing Status Sold
Purchase Type For Sale
Square Footage 1,253 sqft
Price per Sqft $179
Subdivision Deltona Lakes Un 65
MLS Listing ID O5947680
Sold Date 06/30/21
Bedrooms 2
Full Baths 2
Half Baths 1
Construction Status Appraisal,Financing,Inspections
HOA Y/N No
Year Built 1987
Annual Tax Amount $2,940
Lot Size 10,018 Sqft
Acres 0.23
Lot Dimensions 80x125
Property Description
Recently Renovated Brick Home, Located in a Quiet Neighborhood. Featuring New Ceramic Tile and New Baseboards throughout the House, Giving it a More Modernized Look. Home has Plenty of Space to Entertain; Starting with the Large Great Room that Leads to the Huge Florida/Bonus Room under Central Air and Ending with an Additional Screened Porch and a Covered Area with a Hot Spa, plus 2 Concrete Slab Areas ideal for Summer BBQ Grilling. The Over sized 1 Car Garage Has a Half Bathroom (Shower and Toilet) with Access to the Hot Spa Area. Smart Garage Opener was recently installed. Tastefully Selected Oil-Rubbed Bronze Finished Door knobs, Kitchen and Bathroom Faucets, Cabinets Hardware, Ceiling Fans and Light Fixtures Base were installed. Kitchen was Renovated with New Quartz Countertop, Glass Backsplash and Stainless Steel Appliances. Bathrooms were Remodeled as well. Master Bedroom Has its Own Private Bathroom and a Big Walk-in-Closet. Roof was replaced in 2015. Come take a Look at this Home Yourself. Make an appointment Today.
Location
State FL
County Volusia
Community Deltona Lakes Un 65
Zoning R-1
Interior
Interior Features Ceiling Fans(s), Thermostat, Walk-In Closet(s)
Heating Central, Electric
Cooling Central Air
Flooring Ceramic Tile
Fireplace false
Appliance Microwave, Range, Refrigerator
Exterior
Exterior Feature Sliding Doors
Parking Features Driveway
Garage Spaces 1.0
Utilities Available Electricity Connected, Water Connected
Roof Type Shingle
Attached Garage true
Garage true
Private Pool No
Building
Story 1
Entry Level One
Foundation Slab
Lot Size Range 0 to less than 1/4
Sewer Septic Tank
Water Public
Structure Type Block,Brick
New Construction false
Construction Status Appraisal,Financing,Inspections
Others
Senior Community No
Ownership Fee Simple
Acceptable Financing Cash, Conventional, FHA, VA Loan
Listing Terms Cash, Conventional, FHA, VA Loan
Special Listing Condition None
Read Less
Want to know what your home might be worth? Contact us for a FREE valuation!

Our team is ready to help you sell your home for the highest possible price ASAP

© 2024 My Florida Regional MLS DBA Stellar MLS. All Rights Reserved.
Bought with CHARLES RUTENBERG REALTY ORLANDO

GET MORE INFORMATION





