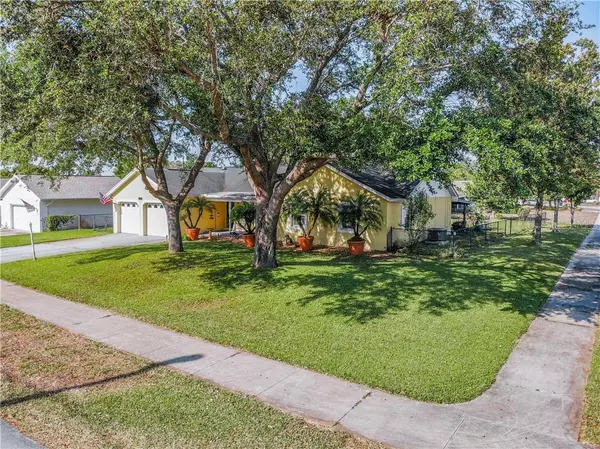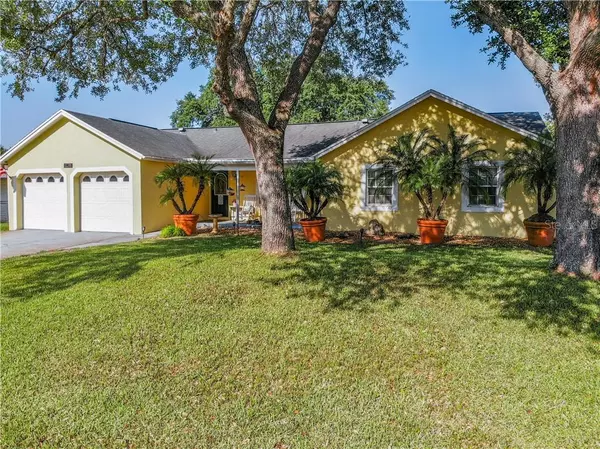$265,000
$265,000
For more information regarding the value of a property, please contact us for a free consultation.
1018 HEMINGWAY DR Deltona, FL 32725
3 Beds
2 Baths
1,536 SqFt
Key Details
Sold Price $265,000
Property Type Single Family Home
Sub Type Single Family Residence
Listing Status Sold
Purchase Type For Sale
Square Footage 1,536 sqft
Price per Sqft $172
Subdivision Deltona Lakes Unit 07
MLS Listing ID O5935565
Sold Date 05/13/21
Bedrooms 3
Full Baths 2
Construction Status Inspections
HOA Y/N No
Year Built 1978
Annual Tax Amount $2,253
Lot Size 0.310 Acres
Acres 0.31
Lot Dimensions 135x99
Property Description
This CHARMING only 2 owner home is ready for its next new owner. A true hidden gem in this quiet enclave of Deltona. The large Country Kitchen is the Heart of this Home. Vaulted ceilings in the main area of the home really make the space seem much larger. This kitchen even fits a big Dining Room table. Views of the Backyard and the large Bonus glassed in porch gives you a feeling of relaxation. This outdoor indoor flex room has so many options. Play room, exercise, parties you decide! A very extra special space in the spring and fall! On the fourth of July you can see You can even watch the big fireworks display (From the Dewey Boster huge sports complex) in your own backyard with no traffic hassles. Amazing Large fenced backyard has a mature shade tree and includes a 10x12 shed. Large Corner Lot with mature landscaping and gorgeous large palms in Decorative pots convey with the home. So many outdoor options. Cute front porch is very welcoming the moment you arrive. Nice front door with a charming brick accent wall once you come in. Kitchen has loads of hidden features too. Once inside there is a Brand New A/C, Electrical panel and Hot water Heater. Newer double pane windows make it very quiet inside. Master bedroom opens to the HUGE open Covered porch. Plenty of room if you want to add a hot tub. Pride of ownership shines through.
Location
State FL
County Volusia
Community Deltona Lakes Unit 07
Zoning 01R
Rooms
Other Rooms Attic, Family Room
Interior
Interior Features Cathedral Ceiling(s), Ceiling Fans(s), Eat-in Kitchen, Living Room/Dining Room Combo
Heating Central, Electric, Heat Pump
Cooling Central Air
Flooring Carpet, Ceramic Tile, Laminate
Furnishings Unfurnished
Fireplace false
Appliance Dishwasher, Disposal, Electric Water Heater, Microwave, Range, Refrigerator
Laundry In Garage
Exterior
Exterior Feature Fence, French Doors, Hurricane Shutters, Irrigation System, Sidewalk, Storage
Parking Features Curb Parking, Driveway, Garage Door Opener, On Street, Open
Garage Spaces 2.0
Fence Chain Link
Utilities Available Cable Connected, Street Lights, Underground Utilities, Water Connected
Roof Type Shingle
Porch Covered, Enclosed, Front Porch, Other, Porch, Rear Porch
Attached Garage true
Garage true
Private Pool No
Building
Lot Description Cleared, City Limits, Sidewalk, Paved
Story 1
Entry Level One
Foundation Slab
Lot Size Range 1/4 to less than 1/2
Sewer Septic Tank
Water Public
Architectural Style Ranch
Structure Type Block,Stucco
New Construction false
Construction Status Inspections
Others
Pets Allowed Yes
Senior Community No
Ownership Fee Simple
Acceptable Financing Cash, Conventional
Listing Terms Cash, Conventional
Special Listing Condition None
Read Less
Want to know what your home might be worth? Contact us for a FREE valuation!

Our team is ready to help you sell your home for the highest possible price ASAP

© 2024 My Florida Regional MLS DBA Stellar MLS. All Rights Reserved.
Bought with STELLAR NON-MEMBER OFFICE

GET MORE INFORMATION





