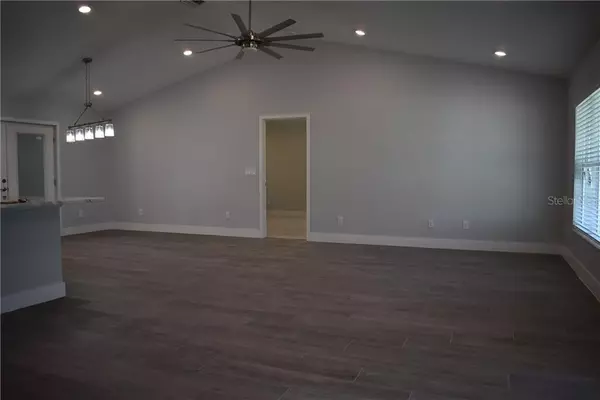$325,000
$325,000
For more information regarding the value of a property, please contact us for a free consultation.
3407 UNION ST Zellwood, FL 32798
3 Beds
2 Baths
1,938 SqFt
Key Details
Sold Price $325,000
Property Type Single Family Home
Sub Type Single Family Residence
Listing Status Sold
Purchase Type For Sale
Square Footage 1,938 sqft
Price per Sqft $167
Subdivision R G Robinson Sub
MLS Listing ID O5880146
Sold Date 05/14/21
Bedrooms 3
Full Baths 2
Construction Status Appraisal,Financing,Inspections
HOA Y/N No
Year Built 2020
Annual Tax Amount $617
Lot Size 0.380 Acres
Acres 0.38
Property Description
Under Construction. It feels like home! Great opportunity to own a new build in Zellwood with NO HOA. The home is located in an established neighborhood on an over-sized lot. This beauty has a modern farmhouse aesthetic and lots of pleasing high end touches. The kitchen features light cabinetry and solid stone counter tops, a deep farmhouse sink, pot filler over the range and a pantry. The large island can easily fit 8 barstools or more. A neutral color pallet allows you to add your decorating touches. The massive ceiling fans in the living room add to the farmhouse feel. The master en suite has a walk in closet and double french doors that lead out to the Florida room. The master bath is a home owner's dream with a double sink, solid stone vanity and a sizable shower with bench and eye-catching tile details. The large, sunny Florida room on the back of the home has a perfect view of the back yard and would make a wonderful office, playroom or art studio. A side entry garage makes for great curb appeal. Come and see now!
Location
State FL
County Orange
Community R G Robinson Sub
Zoning 0001 - VAC
Rooms
Other Rooms Florida Room
Interior
Interior Features Kitchen/Family Room Combo, Open Floorplan, Solid Surface Counters, Vaulted Ceiling(s), Walk-In Closet(s)
Heating Central, Electric
Cooling Central Air
Flooring Ceramic Tile
Fireplace false
Appliance Dishwasher, Disposal, Electric Water Heater, Range, Refrigerator
Laundry In Garage
Exterior
Exterior Feature French Doors
Parking Features Driveway, Garage Door Opener, Garage Faces Side
Garage Spaces 2.0
Community Features None
Utilities Available BB/HS Internet Available, Cable Available, Electricity Connected
Roof Type Shingle
Porch Front Porch
Attached Garage true
Garage true
Private Pool No
Building
Lot Description Cleared, Corner Lot, City Limits, Level, Oversized Lot
Entry Level One
Foundation Slab
Lot Size Range 1/4 to less than 1/2
Builder Name Semper Fi Construction
Sewer Septic Tank
Water Public
Architectural Style Custom
Structure Type Block
New Construction true
Construction Status Appraisal,Financing,Inspections
Others
Senior Community No
Ownership Fee Simple
Acceptable Financing Cash, Conventional, FHA, VA Loan
Membership Fee Required None
Listing Terms Cash, Conventional, FHA, VA Loan
Special Listing Condition None
Read Less
Want to know what your home might be worth? Contact us for a FREE valuation!

Our team is ready to help you sell your home for the highest possible price ASAP

© 2024 My Florida Regional MLS DBA Stellar MLS. All Rights Reserved.
Bought with CATHERINE HANSON REAL ESTATE,

GET MORE INFORMATION





