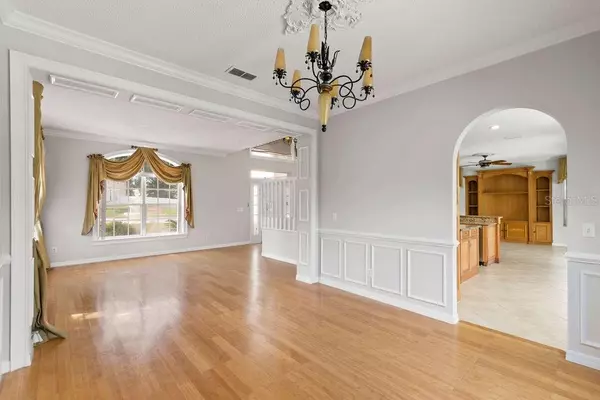$397,500
$410,000
3.0%For more information regarding the value of a property, please contact us for a free consultation.
2885 CULLENS CT Ocoee, FL 34761
4 Beds
3 Baths
2,642 SqFt
Key Details
Sold Price $397,500
Property Type Single Family Home
Sub Type Single Family Residence
Listing Status Sold
Purchase Type For Sale
Square Footage 2,642 sqft
Price per Sqft $150
Subdivision Waterside
MLS Listing ID O5933520
Sold Date 05/04/21
Bedrooms 4
Full Baths 2
Half Baths 1
Construction Status Inspections
HOA Fees $46/ann
HOA Y/N Yes
Year Built 1997
Annual Tax Amount $5,261
Lot Size 8,276 Sqft
Acres 0.19
Property Description
BEAUTIFUL - SPACIOUS POOL HOME - 4 BEDROOMS 2 1/12 BATHS WITH LARGE OPTIONAL BONUS ROOM/4TH Bedroom - Open Floor Plan with Vaulted Ceilings - Large Gourmet Kitchen with Granite Counter Tops, Breakfast Bar, Dinette Area with Lots of Natural Light - Inviting Family Room with Built In Cabinetry - Sliding Glass Doors Open to a Sparkling Screened Pool and Spa Perfect for Entertaining Family and Friends - Crown Molding Throughout with Detailed Millwork in Formal Living and Dining - Private Master Suite with Sitting Area/Office - Onsuite with Walk In Closets, Garden Tub, Separate Shower and Dual Sinks - Oversized Bonus Room/4th Bedroom/Media Room on Second Floor Offers Countless Options. Conveniently Located - Close to Shopping - Restaurants - Disney World and Major Highways. Schedule your private showing today!!
Location
State FL
County Orange
Community Waterside
Zoning R-1A
Interior
Interior Features Ceiling Fans(s), Crown Molding, Eat-in Kitchen, High Ceilings, Kitchen/Family Room Combo, Open Floorplan, Walk-In Closet(s), Window Treatments
Heating Central, Electric
Cooling Central Air
Flooring Carpet, Ceramic Tile, Wood
Furnishings Unfurnished
Fireplace true
Appliance Convection Oven, Cooktop, Dishwasher, Disposal, Dryer, Electric Water Heater, Ice Maker, Microwave, Refrigerator, Washer
Exterior
Exterior Feature Fence, Other, Sidewalk, Sliding Doors, Storage
Garage Spaces 2.0
Pool Gunite, In Ground, Screen Enclosure
Utilities Available BB/HS Internet Available, Cable Available, Electricity Connected, Phone Available, Sewer Connected, Water Connected
Roof Type Shingle
Attached Garage true
Garage true
Private Pool Yes
Building
Story 2
Entry Level Two
Foundation Slab
Lot Size Range 0 to less than 1/4
Sewer Public Sewer
Water Public
Structure Type Block,Stucco
New Construction false
Construction Status Inspections
Others
Pets Allowed Yes
Senior Community No
Ownership Fee Simple
Monthly Total Fees $46
Membership Fee Required Required
Special Listing Condition None
Read Less
Want to know what your home might be worth? Contact us for a FREE valuation!

Our team is ready to help you sell your home for the highest possible price ASAP

© 2024 My Florida Regional MLS DBA Stellar MLS. All Rights Reserved.
Bought with THE SIMON SIMAAN GROUP

GET MORE INFORMATION





