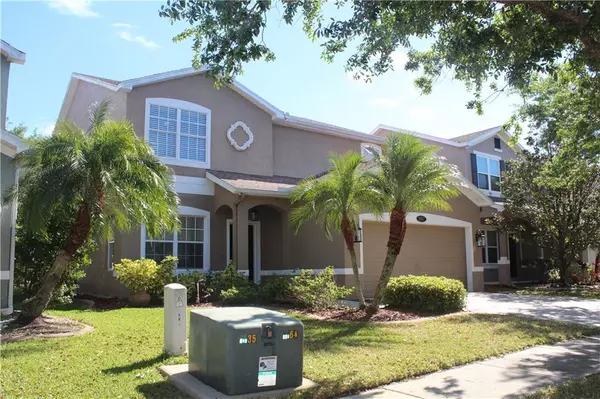$444,000
$439,000
1.1%For more information regarding the value of a property, please contact us for a free consultation.
8907 GRAND BAYOU CT Tampa, FL 33635
4 Beds
3 Baths
2,650 SqFt
Key Details
Sold Price $444,000
Property Type Single Family Home
Sub Type Single Family Residence
Listing Status Sold
Purchase Type For Sale
Square Footage 2,650 sqft
Price per Sqft $167
Subdivision River Chase Sub
MLS Listing ID T3296027
Sold Date 04/30/21
Bedrooms 4
Full Baths 2
Half Baths 1
Construction Status Appraisal,Financing,Inspections
HOA Fees $80/qua
HOA Y/N Yes
Year Built 2004
Annual Tax Amount $4,801
Lot Size 6,098 Sqft
Acres 0.14
Lot Dimensions 46.25x135
Property Description
MUST SEE beautifully well maintained and upgraded pool home, located in the Tampa neighborhood Riverchase Subdivision. Home features 2,650 sq/ft, 4 large bedrooms, home office, 2.5 bathrooms and 2-car garage. This home allows plenty of space for entertaining/working from home/large families, tons of windows and natural light, and is located on a conservation giving you total privacy!
Stunning engineered laminate hardwood floors span throughout the main living area and up the stairs and hallway. All bedrooms and laundry room (including LG Front Loading Washer and Dryer) are located on the second floor. The master bathroom has a large garden tub, tiled shower, and spacious walk-in closet. Newly renovated Office/Den (2021) with new door entrance in hallway across from the downstairs bathroom can be used as a 5th bedroom and creates an even larger living room space. Huge dinning and entertaining room welcome you as you walk through the front door. Large eat-in kitchen, with a beautiful custom island, allows ample storage space and has beautiful granite countertop. New GE stainless steel refrigerator, microwave, oven and dishwasher in 2021. Newer AC unit (2017). New Pool Pump Motor (2021) and Salt Cell and Monitor (2019). Newly filled and sealed back patio pavers (2020) Two car garage with epoxy floor done 2019.
Any day is a good day to enjoy your private back patio whether taking a nap under the outdoor ceiling fans or floating by 1 of 2 waterfalls in your heated salt water pool and hot tub. Move-in condition... MAKE THIS YOUR HOME TODAY! No CDD's and low HOA.
River Chase Community is conveniently located close to Tampa's Westchase Community, great schools, and walking, running, biking, kayaking all within 5 minutes. Tampa International Airport, multiple A-rated parks and shopping at all the major malls no more than 20 minute away, dining, golf, and more!
Location
State FL
County Hillsborough
Community River Chase Sub
Zoning PD
Interior
Interior Features Ceiling Fans(s), Walk-In Closet(s)
Heating Central, Electric
Cooling Central Air
Flooring Carpet, Ceramic Tile
Fireplace false
Appliance Dishwasher, Disposal, Dryer, Electric Water Heater, Microwave, Range, Refrigerator, Washer
Laundry Laundry Room, Upper Level
Exterior
Exterior Feature Sliding Doors
Garage Spaces 2.0
Pool Child Safety Fence, Gunite, In Ground, Salt Water, Screen Enclosure
Utilities Available Public
View Trees/Woods
Roof Type Shingle
Attached Garage true
Garage true
Private Pool Yes
Building
Lot Description Flood Insurance Required, FloodZone
Story 2
Entry Level Two
Foundation Slab
Lot Size Range 0 to less than 1/4
Sewer Public Sewer
Water Public
Structure Type Stucco
New Construction false
Construction Status Appraisal,Financing,Inspections
Schools
Elementary Schools Lowry-Hb
Middle Schools Farnell-Hb
High Schools Alonso-Hb
Others
Pets Allowed No
Senior Community No
Ownership Fee Simple
Monthly Total Fees $80
Acceptable Financing Cash, Conventional
Membership Fee Required Required
Listing Terms Cash, Conventional
Special Listing Condition None
Read Less
Want to know what your home might be worth? Contact us for a FREE valuation!

Our team is ready to help you sell your home for the highest possible price ASAP

© 2024 My Florida Regional MLS DBA Stellar MLS. All Rights Reserved.
Bought with KELLER WILLIAMS REALTY

GET MORE INFORMATION





