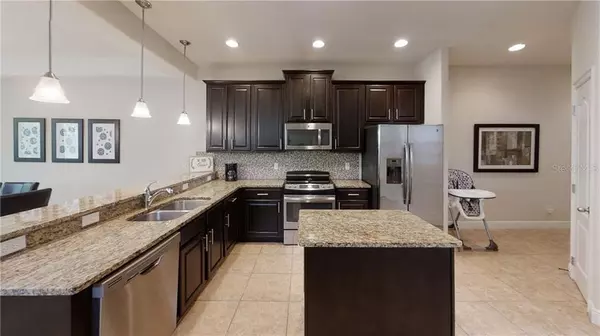$260,000
$270,000
3.7%For more information regarding the value of a property, please contact us for a free consultation.
8147 ROSEVILLE BLVD Davenport, FL 33896
4 Beds
4 Baths
2,021 SqFt
Key Details
Sold Price $260,000
Property Type Townhouse
Sub Type Townhouse
Listing Status Sold
Purchase Type For Sale
Square Footage 2,021 sqft
Price per Sqft $128
Subdivision Fountains/Championsgate Ph 1
MLS Listing ID S5049123
Sold Date 04/26/21
Bedrooms 4
Full Baths 3
Half Baths 1
Construction Status No Contingency
HOA Fees $540/mo
HOA Y/N Yes
Year Built 2015
Annual Tax Amount $2,912
Lot Size 2,178 Sqft
Acres 0.05
Property Description
Superb investment opportunity in The Fountains at Champions Gate with this beautiful fully furnished townhome. Located just minutes from the Disney Parks in the heart of Central Florida with all it’s attractions, including the nearby championship golf courses, swimming pool, dining, spa treatments and more. The clubhouse has a fitness center and there is a beautiful large community pool. The 2021 sq ft home comprises of 4 bedrooms/3.5 baths and integral garage. The elegant kitchen features stainless steel appliances, granite countertops, tile backsplash, upgraded cabinetry with crown molding, a breakfast bar for seating and closet pantry. There is plenty of natural light creating an open feel to the first floor which has a half bath downstairs for guests. There is plenty of room for both living and dining in the large family room with large sliding doors to a conservation view. Master bedroom is located on the first floor with all other bedrooms located on the second floor. There is a BRAND NEW Samsung washer and dryer on the second-floor landing near all of the bedrooms for convenience which are hidden behind double doors. THIS UNIT HAS JUST BEEN RE DECORATED THROUGHTOUT WITH NEW BEDS TO ALL BEDROOMS AND NEW SOFA’S AND MUCH MUCH MORE! Call me today before this goes…..!
Location
State FL
County Osceola
Community Fountains/Championsgate Ph 1
Zoning ST/RES
Interior
Interior Features Ceiling Fans(s), Crown Molding, L Dining, Open Floorplan, Thermostat, Tray Ceiling(s), Walk-In Closet(s), Window Treatments
Heating Central
Cooling Central Air
Flooring Carpet, Tile
Furnishings Furnished
Fireplace false
Appliance Dishwasher, Disposal, Dryer, Microwave, Range, Refrigerator, Washer
Laundry Laundry Closet, Upper Level
Exterior
Exterior Feature Storage
Parking Features Driveway, Garage Door Opener, Ground Level
Garage Spaces 1.0
Community Features Fitness Center, Gated, Pool, Sidewalks
Utilities Available Cable Connected, Electricity Connected, Street Lights, Underground Utilities, Water Connected
Amenities Available Clubhouse, Fitness Center, Gated, Lobby Key Required, Pool, Spa/Hot Tub
View Y/N 1
View Trees/Woods, Water
Roof Type Tile
Attached Garage true
Garage true
Private Pool No
Building
Lot Description Conservation Area
Story 2
Entry Level Two
Foundation Slab
Lot Size Range 0 to less than 1/4
Sewer Public Sewer
Water Public
Structure Type Stucco,Wood Frame
New Construction false
Construction Status No Contingency
Schools
Elementary Schools Westside Elem
Middle Schools Horizon Middle
High Schools Poinciana High School
Others
Pets Allowed Yes
HOA Fee Include Cable TV,Pool,Internet,Maintenance Grounds,Trash
Senior Community No
Pet Size Small (16-35 Lbs.)
Ownership Fee Simple
Monthly Total Fees $540
Acceptable Financing Cash, Conventional
Membership Fee Required Required
Listing Terms Cash, Conventional
Num of Pet 2
Special Listing Condition None
Read Less
Want to know what your home might be worth? Contact us for a FREE valuation!

Our team is ready to help you sell your home for the highest possible price ASAP

© 2024 My Florida Regional MLS DBA Stellar MLS. All Rights Reserved.
Bought with FIDELITY PROPERTY BROKERS LLC

GET MORE INFORMATION





