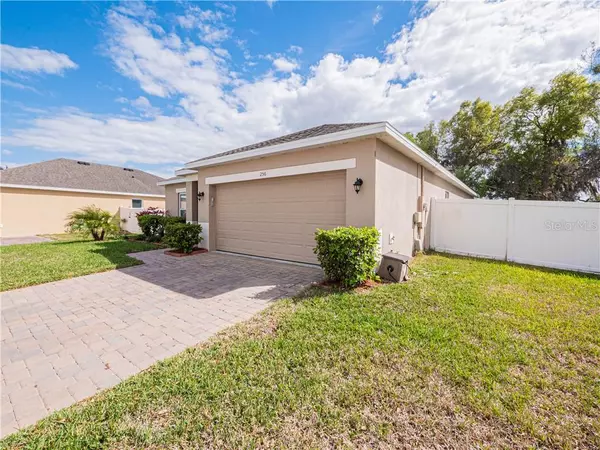$245,000
$240,000
2.1%For more information regarding the value of a property, please contact us for a free consultation.
256 WHISPERING PINES WAY Davenport, FL 33837
4 Beds
2 Baths
1,816 SqFt
Key Details
Sold Price $245,000
Property Type Single Family Home
Sub Type Single Family Residence
Listing Status Sold
Purchase Type For Sale
Square Footage 1,816 sqft
Price per Sqft $134
Subdivision Davenport Estates
MLS Listing ID L4921412
Sold Date 04/27/21
Bedrooms 4
Full Baths 2
Construction Status Appraisal,Financing,Inspections
HOA Fees $55/qua
HOA Y/N Yes
Year Built 2016
Annual Tax Amount $2,937
Lot Size 8,276 Sqft
Acres 0.19
Property Description
Welcome to Davenport Estates, a beautiful gated community with easy access to I-4 and the dining and shopping options of Champions Gate, plus you're just a short drive to all the Central Florida attractions! Recent updates include new carpet installed 2021, new vinyl fence installed 2016, new roof in 2016, and new AC installed in 2016!!! The exterior of the home has manicured tropical landscaping and your yard will stay green year round with the use of the irrigation system. Walk up the paver driveway and sidewalk and enter the home into the foyer where you can greet guests as they arrive. Inside you will find upgraded ceiling fans, recessed lighting, and a split bedroom plan. The living room/dining room combo has plenty of natural light introduced through the glass sliders proving access to the rear patio. The kitchen has bar seating for guests, a pantry, solid wood cabinets, and a custom glass tile backsplash. The main bedroom suite is spacious with a huge walk-in closet, dual sink vanity, garden tub, stand-up shower, and private water closet all located in the ensuite bathroom. The guest bathroom divides both of the guest bedrooms and comes complete with another dual sink vanity and tub/shower combo. Take care of those domestic chores in the comfort of your inside laundry room. The backyard is privacy fenced and contains a lovely pergola plus you can relax on those warm summer days and cool off in your above ground pool. Contact us today to schedule a private tour and being your new chapter in Davenport Estates!
Location
State FL
County Polk
Community Davenport Estates
Rooms
Other Rooms Inside Utility
Interior
Interior Features Ceiling Fans(s), Split Bedroom, Walk-In Closet(s)
Heating Central, Electric
Cooling Central Air
Flooring Carpet, Ceramic Tile
Fireplace false
Appliance Dishwasher, Disposal, Electric Water Heater, Microwave, Range, Refrigerator
Laundry Inside, Laundry Room
Exterior
Exterior Feature Fence, Irrigation System, Sidewalk, Sliding Doors
Garage Spaces 2.0
Fence Vinyl
Pool Above Ground
Utilities Available BB/HS Internet Available, Cable Available, Electricity Available, Phone Available, Public, Water Available
Roof Type Shingle
Porch Covered
Attached Garage true
Garage true
Private Pool Yes
Building
Lot Description Level
Entry Level One
Foundation Slab
Lot Size Range 0 to less than 1/4
Sewer Public Sewer
Water Public
Architectural Style Contemporary
Structure Type Block,Stucco
New Construction false
Construction Status Appraisal,Financing,Inspections
Schools
Elementary Schools Davenport Elem
Middle Schools Boone Middle
High Schools Ridge Community Senior High
Others
Pets Allowed Yes
Senior Community No
Ownership Fee Simple
Monthly Total Fees $55
Acceptable Financing Cash, Conventional, FHA, USDA Loan, VA Loan
Membership Fee Required Required
Listing Terms Cash, Conventional, FHA, USDA Loan, VA Loan
Special Listing Condition None
Read Less
Want to know what your home might be worth? Contact us for a FREE valuation!

Our team is ready to help you sell your home for the highest possible price ASAP

© 2024 My Florida Regional MLS DBA Stellar MLS. All Rights Reserved.
Bought with PREMIER SOTHEBYS INT'L REALTY

GET MORE INFORMATION





