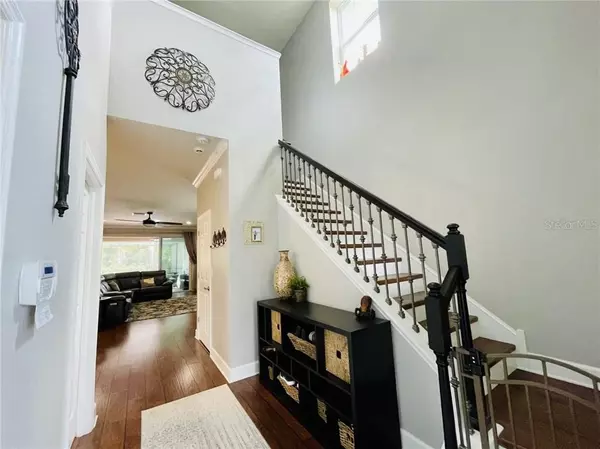$445,000
$443,000
0.5%For more information regarding the value of a property, please contact us for a free consultation.
6527 SALT CREEK AVE Apollo Beach, FL 33572
4 Beds
3 Baths
2,383 SqFt
Key Details
Sold Price $445,000
Property Type Single Family Home
Sub Type Single Family Residence
Listing Status Sold
Purchase Type For Sale
Square Footage 2,383 sqft
Price per Sqft $186
Subdivision Waterset Ph 2C-2
MLS Listing ID A4492805
Sold Date 04/02/21
Bedrooms 4
Full Baths 2
Half Baths 1
HOA Fees $6/ann
HOA Y/N Yes
Year Built 2015
Annual Tax Amount $6,692
Lot Size 6,534 Sqft
Acres 0.15
Property Description
Beautiful pool/spa home located in the Waterset Community! This home features a spacious Sandpiper floor plan with 4 bedrooms, 2 full baths and 1 half bath, den/flex room and an open living room with a very spacious kitchen. The kitchen has tall 42”cabinets with S/S appliances. The home has beautiful dark wood laminate floors on the entire first floor and staircase leading to the second-floor master bedroom which runs through to the walk-in closet. The master suite features large master bathroom with dual sinks, shower, jacuzzi tub, and walk-in closet. Bedrooms 2, 3 & 4 are located at the front and side of the home along with a full bath. This home has a newer installed full home water softener with reverse osmosis built into the kitchen counter which also connects with the refrigerator! The exterior and interior of home were freshly painted in 2020 and multiple ceiling shelving units built into the garage. The pool/spa is chlorine with a spacious covered lanai which is fully screened-in and provides privacy panels. This home is equipped with smart technology: 2 Nest thermostats, smart lightning, keyless door entry, camera security system and smart pool control with AquaLink
Location
State FL
County Hillsborough
Community Waterset Ph 2C-2
Zoning PD
Rooms
Other Rooms Den/Library/Office
Interior
Interior Features Ceiling Fans(s), Crown Molding, High Ceilings, In Wall Pest System, Living Room/Dining Room Combo, Open Floorplan, Stone Counters, Thermostat, Tray Ceiling(s), Walk-In Closet(s)
Heating Central, Natural Gas
Cooling Central Air
Flooring Carpet, Laminate, Tile
Fireplace false
Appliance Convection Oven, Dishwasher, Disposal, Exhaust Fan, Gas Water Heater, Ice Maker, Kitchen Reverse Osmosis System, Microwave, Range, Range Hood, Refrigerator
Exterior
Exterior Feature Fence, Hurricane Shutters, Irrigation System, Sidewalk, Sliding Doors, Sprinkler Metered
Parking Features Driveway, Garage Door Opener
Garage Spaces 2.0
Fence Other
Pool Heated, In Ground, Lighting, Screen Enclosure, Tile
Utilities Available Cable Connected, Electricity Connected, Fiber Optics, Natural Gas Connected, Phone Available, Propane, Sewer Connected, Sprinkler Meter, Sprinkler Recycled, Street Lights, Underground Utilities, Water Connected
Roof Type Shingle
Attached Garage true
Garage true
Private Pool Yes
Building
Entry Level Two
Foundation Slab
Lot Size Range 0 to less than 1/4
Sewer Public Sewer
Water Public
Structure Type Stucco
New Construction false
Schools
Elementary Schools Doby Elementary-Hb
Middle Schools Eisenhower-Hb
High Schools East Bay-Hb
Others
Pets Allowed Yes
Senior Community No
Ownership Fee Simple
Monthly Total Fees $6
Acceptable Financing Conventional
Membership Fee Required Required
Listing Terms Conventional
Special Listing Condition None
Read Less
Want to know what your home might be worth? Contact us for a FREE valuation!

Our team is ready to help you sell your home for the highest possible price ASAP

© 2024 My Florida Regional MLS DBA Stellar MLS. All Rights Reserved.
Bought with CENTURY 21 BEGGINS ENTERPRISES

GET MORE INFORMATION





