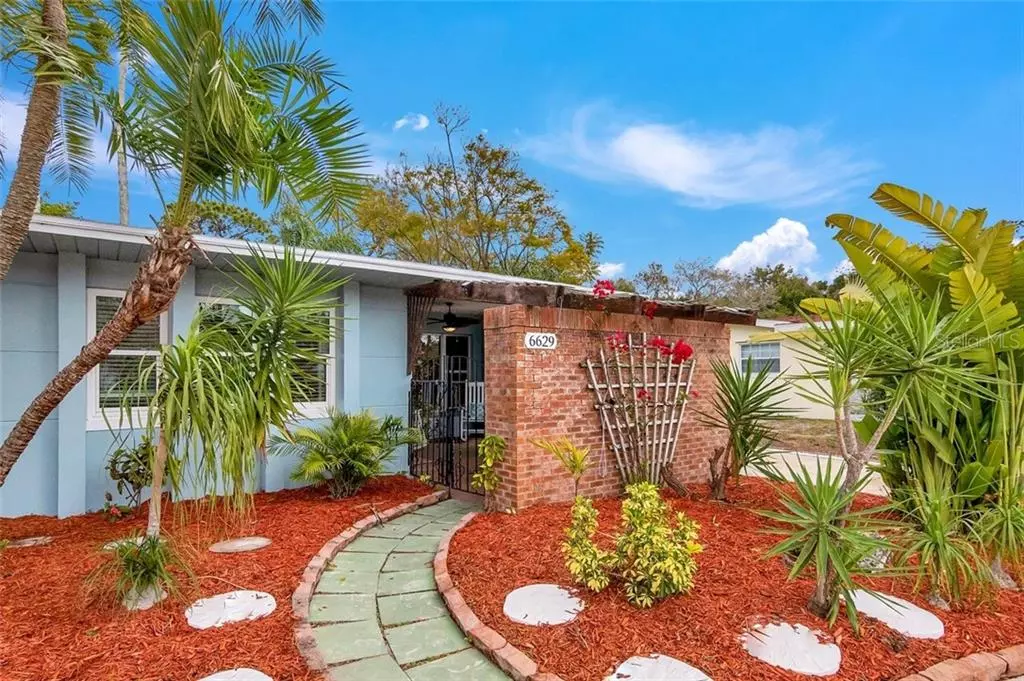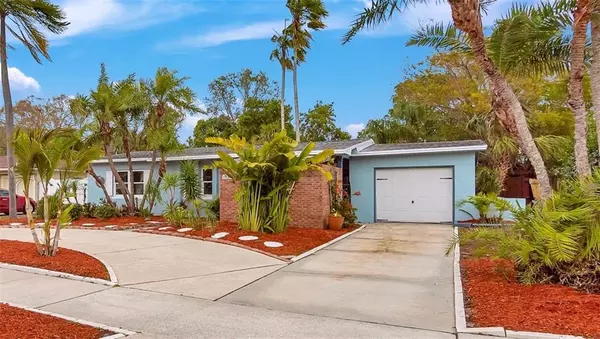$365,000
$375,000
2.7%For more information regarding the value of a property, please contact us for a free consultation.
6629 POINSETTIA AVE S St Petersburg, FL 33707
4 Beds
3 Baths
1,685 SqFt
Key Details
Sold Price $365,000
Property Type Single Family Home
Sub Type Single Family Residence
Listing Status Sold
Purchase Type For Sale
Square Footage 1,685 sqft
Price per Sqft $216
Subdivision Pasadena On The Gulf Sec B
MLS Listing ID U8107002
Sold Date 03/29/21
Bedrooms 4
Full Baths 2
Half Baths 1
Construction Status Financing,Inspections
HOA Y/N No
Year Built 1955
Annual Tax Amount $1,449
Lot Size 10,454 Sqft
Acres 0.24
Lot Dimensions 75x142
Property Description
Now Vacant, Turn Key 4 Bedroom 2.5 Bath, Charming Concrete-Block Stucco (CBS) home, with easy to maintain tile flooring, Light & Bright. Hurricane Impact rated windows! Located conveniently in Old Pasadena -- just one block from the Fred Marquis Pinellas County Trail and only 3 miles to the Gulf Beaches. This home has comfortable, shaded outdoor patio spaces in the front and in the back for relaxation and outdoor cooking. A 430+ square foot guest cottage sits in the rear of the property, that can be used for visitors, extended family, a home office, studio, workout gym and more. This home has a convenient half-circle driveway in addition to a long multi car driveway leading to the 1-car garage. A Fenced in backyard, room for a pool, or other fun projects or storage. Come see, you will not be disappointed. Freshly painted inside and out.
PLEASE USE THE VIRTUAL TOUR FOR MEASUREMENTS AND A COMPLETE WALK THROUGH OF HOME.
Location
State FL
County Pinellas
Community Pasadena On The Gulf Sec B
Direction S
Interior
Interior Features Ceiling Fans(s), Living Room/Dining Room Combo, Open Floorplan, Solid Surface Counters, Stone Counters, Thermostat, Window Treatments
Heating Central, Electric
Cooling Central Air, Wall/Window Unit(s)
Flooring Concrete, Tile
Fireplaces Type Free Standing, Wood Burning
Furnishings Unfurnished
Fireplace true
Appliance Dishwasher, Disposal, Dryer, Electric Water Heater, Exhaust Fan, Freezer, Ice Maker, Range, Range Hood, Refrigerator, Washer
Laundry In Garage
Exterior
Exterior Feature Fence, Outdoor Shower
Parking Features Circular Driveway, Driveway, Garage Faces Side, Ground Level, Guest, Off Street
Garage Spaces 1.0
Fence Vinyl, Wood
Utilities Available Cable Connected, Electricity Connected, Phone Available, Sewer Connected, Sprinkler Well, Water Connected
View Trees/Woods
Roof Type Shingle
Porch Covered, Deck, Front Porch, Rear Porch
Attached Garage true
Garage true
Private Pool No
Building
Lot Description City Limits, Paved
Story 1
Entry Level One
Foundation Slab
Lot Size Range 0 to less than 1/4
Sewer Public Sewer
Water Public
Structure Type Block,Concrete,Stucco
New Construction false
Construction Status Financing,Inspections
Others
Pets Allowed Yes
Senior Community No
Ownership Fee Simple
Acceptable Financing Cash, Conventional, FHA, VA Loan
Listing Terms Cash, Conventional, FHA, VA Loan
Special Listing Condition None
Read Less
Want to know what your home might be worth? Contact us for a FREE valuation!

Our team is ready to help you sell your home for the highest possible price ASAP

© 2024 My Florida Regional MLS DBA Stellar MLS. All Rights Reserved.
Bought with PERSONAL REALTY ADVISERS

GET MORE INFORMATION





