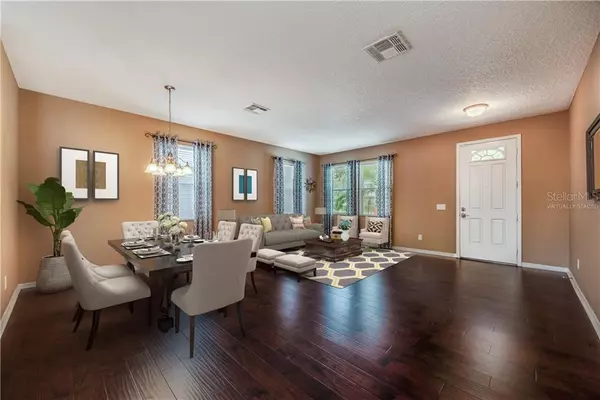$370,000
$379,000
2.4%For more information regarding the value of a property, please contact us for a free consultation.
1430 BLACKWATER POND DR Orlando, FL 32828
4 Beds
3 Baths
3,400 SqFt
Key Details
Sold Price $370,000
Property Type Single Family Home
Sub Type Single Family Residence
Listing Status Sold
Purchase Type For Sale
Square Footage 3,400 sqft
Price per Sqft $108
Subdivision Waterford Trails Ph I
MLS Listing ID O5912092
Sold Date 02/19/21
Bedrooms 4
Full Baths 2
Half Baths 1
Construction Status Appraisal,Inspections
HOA Fees $17
HOA Y/N Yes
Year Built 2005
Annual Tax Amount $2,848
Lot Size 6,534 Sqft
Acres 0.15
Property Description
One or more photo(s) has been virtually staged. **EASY TO SHOW!** MOVE-IN READY 2-Story 4BD/2.5BA HOME in the tree lined streets of the highly desired Waterford Trails community and ZONED for TOP RATED Timber Springs Middle & East River High Schools! At the entrance you are welcomed into the bright and airy Formal LIVING & DINING ROOM Combo, with beautiful LAMINATE FLOORING and NATURAL LIGHT. Perfect for entertaining the OPEN FLOOR PLAN allows for family & friends to enjoy great meals and laughs in the oversized FAMILY ROOM that includes wonderful NATURAL LIGHT, a CEILING FAN and CHANDELIER that help make the space welcoming and bright! The KITCHEN OPENS to the MAIN LIVING SPACES & is FULLY UPDATED featuring a plethora of WOOD CABINETS, GRANITE COUNTERS, decorative TILED BACKSPLASH, STAINLESS STEEL APPLIANCES including a NEW BOSCH DISHWASHER, RECESSED LIGHTING, and a large ISLAND for additional prep space, storage and seating for guests!! For casual dining the EAT-IN NOOK is nestled in the center of the open Kitchen & Family Room and has SLIDING DOORS that lead out to the Patio! On the 1st floor you will also find a spacious OFFICE/DEN with NEWLY BUILT-IN CABINET/SHELVES (2020), a HALF BATHROOM for visitors and a cozy nook under the stairs! Heading up to the 2nd floor you'll find yourself greeted by a HUGE LOFT area that could easily become a FAMILY ROOM, MEDIA ROOM, GAME ROOM or even a PLAYROOM! The enormous PRIMARY BEDROOM offers TRAY CEILINGS that pull your eyes attention immediately as well as all the windows that flood in tons of refreshing NATURAL LIGHT! The PRIMARY EN-SUITE BATHROOM provides an updated VANITY, updated LIGHT FIXTURES, a decorative mirror and STANDING SHOWER! Additionally this TURNKEY home offers THREE sizable bedrooms on the 2nd floor along with another FULL bathroom, a large LAUNDRY ROOM with a sink and additional storage, a NEW HYBRID WATER HEATER (2019) and NEWER LAMINATE FLOORING on 1st floor! Step outside to the COVERED & SCREENED-IN PATIO, the ideal OUTDOOR LIVING SPACE to enjoy a refreshing drink and embrace the cool breeze through the shaded MATURE TREES in the FULLY FENCED BACKYARD! A wonderful space to have family barbecues and outdoor fun all year round! Enjoy great community amenities; easy access to 408, 417 in close proximity to UCF, Research Parkway, Valencia College, Avalon Park with year round community events for all ages and just minutes from Waterford Lakes Town Center offering more than 100 specialty shops, a variety of restaurants, and entertainment in a park-like, open-air shopping environment. Centrally located to all that Orlando has to offer, this is the perfect place to call home! Call TODAY to schedule an appointment! **Tour this property virtually on Zillow!**
Location
State FL
County Orange
Community Waterford Trails Ph I
Zoning P-D
Rooms
Other Rooms Den/Library/Office, Loft
Interior
Interior Features Built-in Features, Ceiling Fans(s), Eat-in Kitchen, High Ceilings, Kitchen/Family Room Combo, Living Room/Dining Room Combo, Open Floorplan, Stone Counters, Thermostat, Tray Ceiling(s), Walk-In Closet(s)
Heating Central
Cooling Central Air
Flooring Carpet, Laminate
Fireplace false
Appliance Dishwasher, Microwave, Range, Refrigerator, Water Softener
Laundry Laundry Room
Exterior
Exterior Feature Fence, Lighting, Rain Gutters, Sidewalk, Sliding Doors
Parking Features Driveway
Garage Spaces 2.0
Fence Masonry, Vinyl
Community Features Deed Restrictions, Park, Playground, Pool, Sidewalks, Tennis Courts
Utilities Available BB/HS Internet Available, Cable Available, Electricity Available, Water Available
Roof Type Shingle
Porch Covered, Rear Porch, Screened
Attached Garage true
Garage true
Private Pool No
Building
Lot Description Sidewalk, Paved
Entry Level Two
Foundation Slab
Lot Size Range 0 to less than 1/4
Sewer Public Sewer
Water Public
Structure Type Block,Stucco
New Construction false
Construction Status Appraisal,Inspections
Schools
Elementary Schools Castle Creek Elem
Middle Schools Timber Springs Middle
High Schools East River High
Others
Pets Allowed Yes
HOA Fee Include Pool,Maintenance Grounds,Recreational Facilities
Senior Community No
Ownership Fee Simple
Monthly Total Fees $35
Acceptable Financing Cash, Conventional, VA Loan
Membership Fee Required Required
Listing Terms Cash, Conventional, VA Loan
Special Listing Condition None
Read Less
Want to know what your home might be worth? Contact us for a FREE valuation!

Our team is ready to help you sell your home for the highest possible price ASAP

© 2024 My Florida Regional MLS DBA Stellar MLS. All Rights Reserved.
Bought with WEMERT GROUP REALTY LLC

GET MORE INFORMATION





