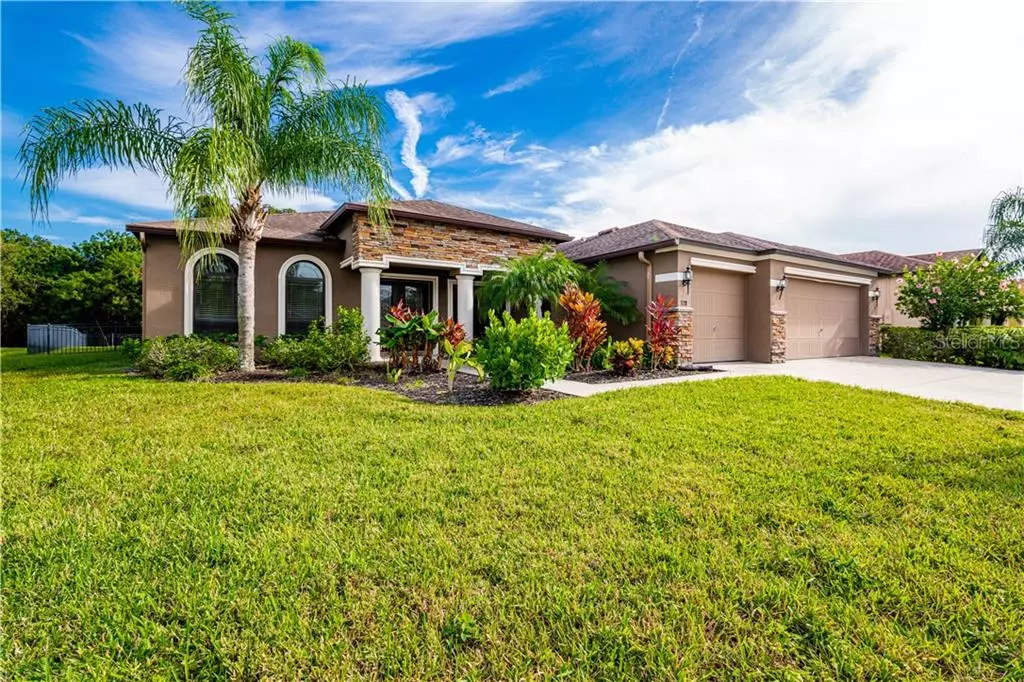$385,000
$385,000
For more information regarding the value of a property, please contact us for a free consultation.
328 HOPE BAY LOOP Apollo Beach, FL 33572
5 Beds
3 Baths
2,904 SqFt
Key Details
Sold Price $385,000
Property Type Single Family Home
Sub Type Single Family Residence
Listing Status Sold
Purchase Type For Sale
Square Footage 2,904 sqft
Price per Sqft $132
Subdivision Harbour Isles Ph 2A/2B/2C
MLS Listing ID T3275642
Sold Date 12/18/20
Bedrooms 5
Full Baths 3
Construction Status Appraisal,Financing,Inspections
HOA Fees $8/ann
HOA Y/N Yes
Year Built 2012
Annual Tax Amount $5,688
Lot Size 10,018 Sqft
Acres 0.23
Lot Dimensions 81.67x125
Property Description
Just in time for the Holidays and End of the Year Homestead Exemption! Harbour Isles in Apollo Beach! Freshly painted all throughout including ceilings! The moment you enter you will find all NEW FLOORING! An Empty Canvas for all your personal designer touches! This 5 Bedroom 3 Full Bath including an office is Ready to Go! **NO REAR NEIGHBORS** Screened Patio and a completely fenced yard for the safety of your favorite loved ones and even furry friends! **NO FLOOD INSURANCE** Curb Appeal in front with stone elevation and 3 car garage! Open split floorplan with extra large Master Bedroom. Stainless Steel Appliances and granite countertops with backsplash. Over 2900 Sq Ft this is an Exceptional Value! With Extremely Limited Invenory this HOME is priced as a Stand Out for a Quick Sale! NO SHOWINGS REFUSED! *DO NOT HESITATE * in this market you will be too late! WELCOME HOME!
Location
State FL
County Hillsborough
Community Harbour Isles Ph 2A/2B/2C
Zoning PD
Interior
Interior Features Ceiling Fans(s), Solid Surface Counters, Solid Wood Cabinets, Walk-In Closet(s)
Heating Central
Cooling Central Air
Flooring Carpet, Vinyl
Fireplace false
Appliance Cooktop, Dishwasher, Disposal, Dryer, Microwave, Range, Washer
Exterior
Exterior Feature Fence
Garage Spaces 3025.0
Utilities Available BB/HS Internet Available, Public
Roof Type Shingle
Attached Garage true
Garage true
Private Pool No
Building
Story 1
Entry Level One
Foundation Slab
Lot Size Range 0 to less than 1/4
Sewer Public Sewer
Water Public
Structure Type Block,Stucco
New Construction false
Construction Status Appraisal,Financing,Inspections
Others
Pets Allowed No
Senior Community No
Ownership Fee Simple
Monthly Total Fees $8
Acceptable Financing Cash, Conventional, FHA, VA Loan
Membership Fee Required Required
Listing Terms Cash, Conventional, FHA, VA Loan
Special Listing Condition None
Read Less
Want to know what your home might be worth? Contact us for a FREE valuation!

Our team is ready to help you sell your home for the highest possible price ASAP

© 2024 My Florida Regional MLS DBA Stellar MLS. All Rights Reserved.
Bought with RE/MAX ALLIANCE GROUP

GET MORE INFORMATION





