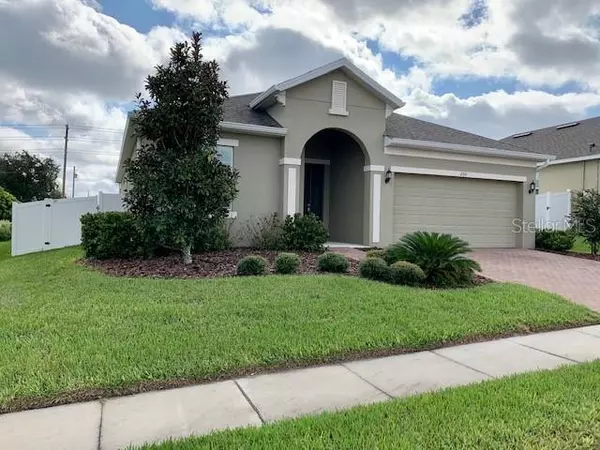$239,000
$239,900
0.4%For more information regarding the value of a property, please contact us for a free consultation.
200 SEVILLE DR Davenport, FL 33837
3 Beds
2 Baths
1,571 SqFt
Key Details
Sold Price $239,000
Property Type Single Family Home
Sub Type Single Family Residence
Listing Status Sold
Purchase Type For Sale
Square Footage 1,571 sqft
Price per Sqft $152
Subdivision Carlisle Grand
MLS Listing ID O5898929
Sold Date 12/31/20
Bedrooms 3
Full Baths 2
Construction Status Appraisal,Financing,Inspections
HOA Fees $66/mo
HOA Y/N Yes
Year Built 2017
Annual Tax Amount $2,901
Lot Size 7,840 Sqft
Acres 0.18
Property Description
Welcome Home! Step inside the foyer to this beautiful, super clean 3 bedroom and 2 bath home. Tile flooring throughout with carpet in bedrooms. Chef's kitchen with upgrades including 42' expresso cabinets with designer knobs and handles, SS appliances, tiled glass backsplash, pendant lightning. Open family room with sliders leading to the paver patio and fenced yard! Loads of privacy! Split plan with indoor laundry room. Owners retreat features plenty of space with tranquil views of the backyard, bath offers dual sinks, large tiled shower, expresso cabinets, private water closet and large walk in closet. Community offers pool and playground with a low monthly HOA! Close to I4, Posner Park and a short time to the attractions. Make sure to watch the 3D Video tour!
Location
State FL
County Polk
Community Carlisle Grand
Rooms
Other Rooms Attic, Great Room, Inside Utility
Interior
Interior Features Ceiling Fans(s), Thermostat, Walk-In Closet(s)
Heating Central, Electric
Cooling Central Air
Flooring Carpet, Tile
Fireplace false
Appliance Dishwasher, Disposal, Microwave, Range
Laundry Inside
Exterior
Exterior Feature Fence, Irrigation System, Sidewalk, Sliding Doors
Parking Features Driveway
Garage Spaces 2.0
Fence Vinyl
Community Features Deed Restrictions, Playground, Pool, Sidewalks
Utilities Available BB/HS Internet Available, Cable Available, Electricity Available
Amenities Available Playground, Pool
Roof Type Shingle
Porch Patio
Attached Garage true
Garage true
Private Pool No
Building
Lot Description Sidewalk, Paved
Entry Level One
Foundation Slab
Lot Size Range 0 to less than 1/4
Sewer Public Sewer
Water None
Architectural Style Traditional
Structure Type Block
New Construction false
Construction Status Appraisal,Financing,Inspections
Others
Pets Allowed Yes
Senior Community No
Ownership Fee Simple
Monthly Total Fees $66
Acceptable Financing Cash, Conventional, FHA, VA Loan
Membership Fee Required Required
Listing Terms Cash, Conventional, FHA, VA Loan
Special Listing Condition None
Read Less
Want to know what your home might be worth? Contact us for a FREE valuation!

Our team is ready to help you sell your home for the highest possible price ASAP

© 2024 My Florida Regional MLS DBA Stellar MLS. All Rights Reserved.
Bought with COLDWELL BANKER REALTY

GET MORE INFORMATION





